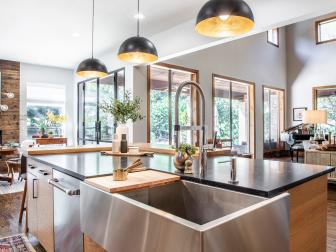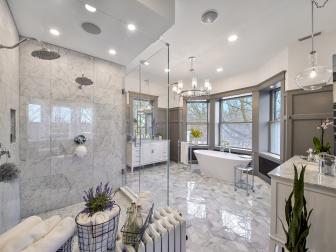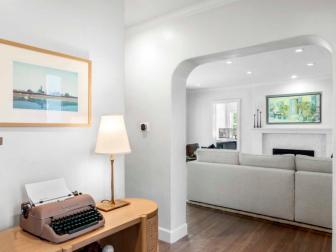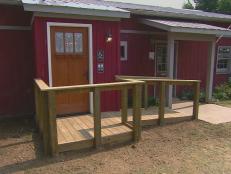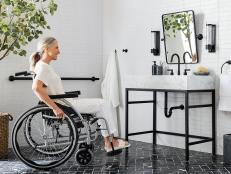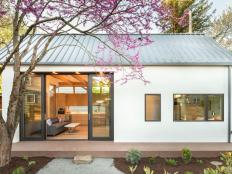Home Accessibility Checklist
If you’re retrofitting your home to make it more accessible for a family member, this home accessibility checklist can help.
Are you remodeling your home to make it more accessible for a family member? Doing so can help your family stay in your home longer by making it easier for everyone to perform their daily life tasks.
And that’s true whether you’re redesigning for young kids, aging parents or family members who require help getting around via wheelchair, cane or walker. This process can seem overwhelming, so we’re here to help with a home accessibility checklist to guide you in modifying every space in your home.
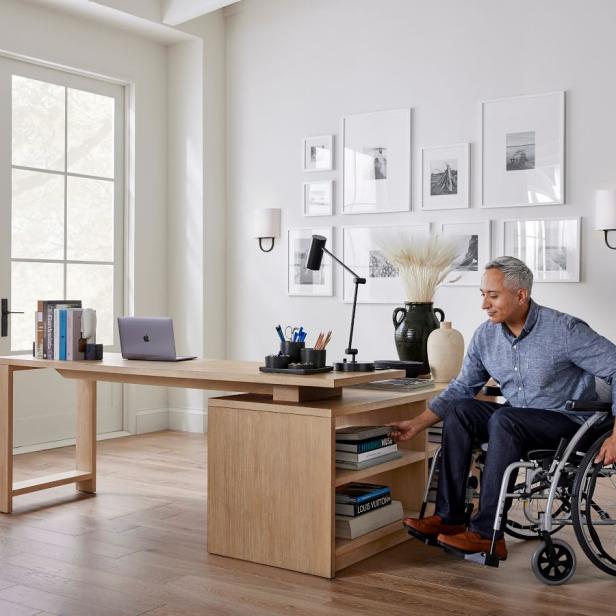
Companies like Pottery Barn are now offering thoughtfully inclusive products serving those living with disabilities, injuries and the aging-in-place community.
Remodeling With ADA in Mind
While the Americans With Disabilities Act doesn’t cover private, single-family homes, it offers good guidance for design professionals, and many professionals use ADA laws as guidelines for single-family homes.
The guidelines below come from ADA and related government agencies. Local government regulations will supersede these. This checklist assumes you’ll be consulting an ADA contractor (or other similar pro) to help make your home accessible.
Outdoor Home Accessibility Updates
When you think about retrofitting for accessibility, your mind may first turn to the inside of the house, like bathrooms and kitchens. But it’s just as important to modify the outside. Here are some things to consider.

Eric Strate Photography
This rustic backyard was designed to be fully wheelchair accessible.
Walkways and Ramps
Getting safely into the house means you’ll need ramps and handrails.
- Walkways between your entry door and garage/parking areas should be at least 36 inches wide.
- Ramps should rise one inch or less per foot of length.
- Ramps must be at least 36 feet wide for wheelchair use.
- Ramps longer than 30 inches require a middle landing where wheelchair users can turn and rest.
- All porches and ramps should have handrails.
Garages and Parking
Don’t forget the garage and parking areas. The ADA guidelines can help you accommodate your family’s needs.
- Garages need at least 98 inches of vertical clearance to accommodate vans with wheelchair lifts.
- Accessible parking spaces should be at least 8 feet wide.
- Van-accessible spaces are at least 11 feet wide with 5 feet of clearance on either side for unloading wheelchairs.
Front Door
The simple act of getting through the door can be difficult on a cane, walker or in a wheelchair. Here are some tips for making that easier.
- Doors must be at least 32 inches wide from the face of the door to the frame with the door open 90 degrees.
- The door height must be at least 80 inches.
- The threshold should be no higher than 1/2 inch.
- Doors should have a handle that is easy to grasp with one hand and doesn’t require the user to grasp or pinch the handle or twist the wrist to operate.
Indoor Home Accessibility Updates
Now that you’re safely in the house, here are some things to know about retrofitting the interior.
General Modifications
Create a floor plan that’s as open as your house will allow, making room for maneuvering walking-assistance tools between rooms.
- Thresholds in doorways (including showers) should be 1/2 inch or less.
- Use skid-resistant flooring.
- If you have carpet, make sure it’s low-pile with a minimum of a 1/4 inch pad.
- Interior hallways should be at least 36 inches wide.
- Use rocker-style illuminated light switches
Kitchens

Monogram
A side-by-side refrigerator, like this model from Monogram, is easier to access in a wheelchair or with a walker. Installing a separate freezer and fridge makes extra room in between the appliances.
Kitchens can present a host of issues for people with accessibility needs. Here are some ways you can make the kitchen user-friendly for everyone.
- To be ADA-compliant, install cabinets at an overall height of 32 ½ inches and with a 9-inch toe kick. However, many pros recommend installing cabinets at varying heights (between 30-36 inches), which allows people of all abilities to use the space.
- In a pass-through kitchen (where the cabinets are on either side), make the clearance between the cabinets at least 40 inches.
- U-shaped kitchens require 60 inches clearance between work areas.
- Use floating (or wall-mounted) cabinets that allow leg room beneath for wheelchairs.
- The sink should be no higher than 34 inches off the floor. The faucet must be controllable with one hand and, like door handles, should not require the user to grasp or pinch the handle or twist the wrist to operate.
- Appliances should be usable at chair height.
- Dishwashers must be mounted at least 6 inches from the floor.
Universal Design Kitchen Ideas 13 Photos
Using universal design principles in your kitchen makes cooking easy for people of all ages and abilities.
Bathrooms

Tori Aston
This bathroom by Carla Aston was designed for accessibility, with wide floors and a vanity made for a wheelchair to roll under.
Because of their space and the placement of their features, bathrooms can be the toughest rooms to modify. You may wind up gutting yours to make it more accessible, but there are also some simple things you can do to make it easier to use now, like installing a comfort-height toilet.
- Reinforce bathroom walls to support grab bars.
- Install grab bars in the bathtub, toilet and shower areas.
- The toilet should be 17-19 inches from the floor to the bowl rim (also known as Comfort Height).
- Use floating vanities to allow a wheelchair to slide underneath.
- Create a roll-in shower with a zero-threshold entry and eliminate the doors.
- All shower stalls must be at least 32 inches wide.
Universal Design Bathroom Ideas 11 Photos
Use universal design principles to create a bathroom that’s comfortable for everyone to use, regardless of age or ability.
Using ADA laws and universal design principles as a guide for your retrofit can help your home meet your whole family’s needs now and in the future.
For more information, visit ada.gov.







