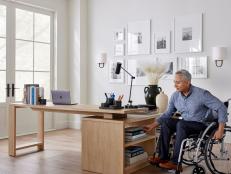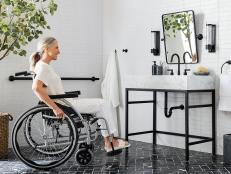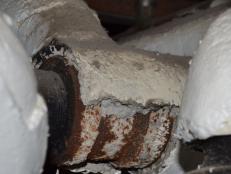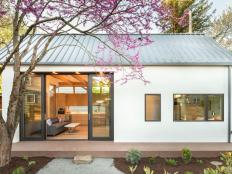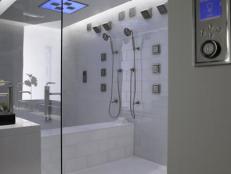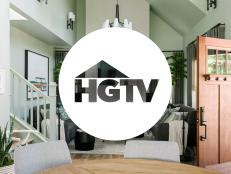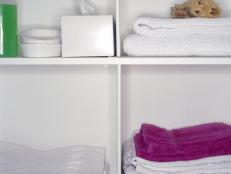'Visitability' Makes Homes Accessible
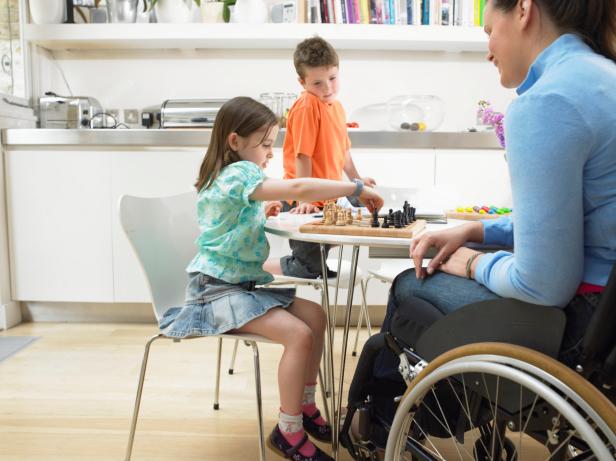
John Rowley
There's a new word in the vocabulary of builders and remodelers: visitability. This word denotes a concept that significantly differs from the whole-home design principles that have been variously labeled accessible housing, universal design or adaptable housing. These more familiar terms are used for homes whose owners require extensively modified floor plans and product features.
Visitability, on the other hand, is a movement to change construction practices so that virtually all new homes offer specific features that make the home easier for people with mobility impairment to visit—or to live in. The short list includes providing a zero-step entrance to the home, three-foot-wide passage doors within the home, and a bath or powder room on the main floor that is accessible to someone in a wheelchair.
These three features are designed to also appeal to people who do not currently have mobility impairments. The step-free entrance provides a safe entry for people with their arms full of shopping bags or small children. This type of entrance also allows for easy transport of luggage carriers, strollers and other cumbersome objects. Wider doorways allow people to pass freely around the main floor even when carrying bulky items such as laundry baskets. And the main-floor bath with a 60-inch clear space for a wheelchair also makes the room more spacious for everyone.
Eleanor Smith, who uses a wheelchair and lives in Decatur, Ga., is the founder of Concrete Change, an international effort to make all homes visitable. "Given how easy it is to build basic access in the great majority of homes, it's unacceptable that new homes continue to be built with basic barriers," she says.
The EasyLiving Home
Convinced that visitability is a better way to build houses, the Home Builders Association of Georgia (HBAG) has formed a coalition of public and private organizations and launched a program call EasyLiving Home. The program's "easy access" and "easy passage" requirements are the same as the first two concepts in visitability.
The third category, "easy use," goes beyond having an accessible bath on the first floor to also requiring a main floor bedroom, a kitchen and an entertainment area with sufficient maneuvering space for a wheelchair.
According to Ed Phillips, executive vice president of the HBAG, visitability features that are planned in advance by a well-informed builder increases the cost of a new single-family detached home very little: less than $100 for homes on concrete slabs, and $300 to $600 for homes with crawl spaces or basements.
"Builders and disability advocates in the past have fought like cats and dogs. Now everybody can participate in a win-win situation," Ed says. Eleanor Smith of Concrete Change agrees. The visitability movement is gradually gathering steam, she says. "It can't fail; it is the logical way to build houses."






