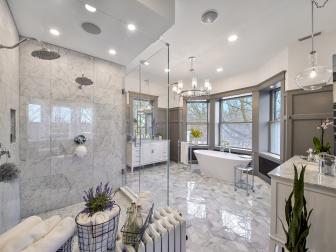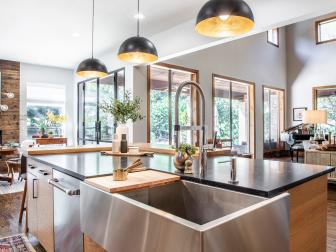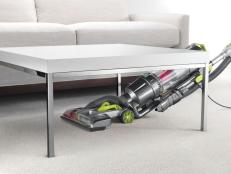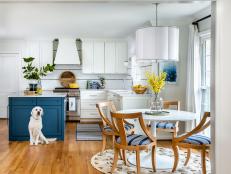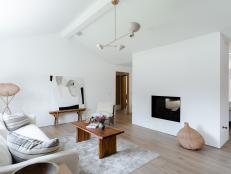The 7 Principles of Universal Design and Why They're Important
Are you remodeling or building a home to accommodate people of differing needs? Universal design can help.
Ideally, your home remodeling project will last through the ages and function well for many types of people. It should accommodate your needs and appeal to future buyers. It should fulfill your requirements today, and as you and other household members age. Whether it's incorporating adjustable countertops in the kitchen or stylish handlebars in the bathroom, learn how to apply universal design principles in your renovation.
What Is Universal Design?
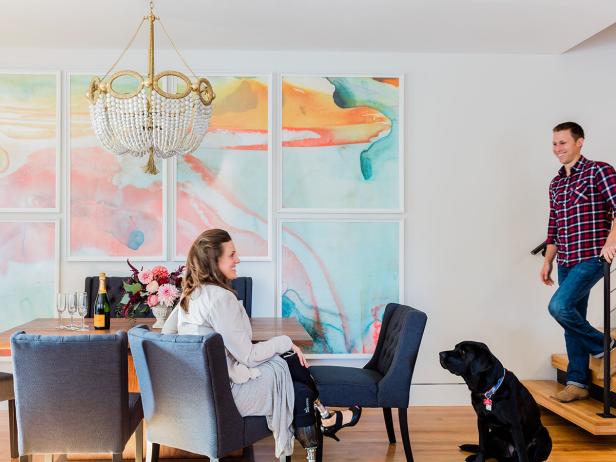
Michael J. Lee Photography
Jessica Kensky and Patrick Downes of Cambridge, Mass., know, perhaps more acutely than most, the importance of universal design. Four years after the 2013 Boston Marathon bombing, which cost the two survivors their left legs below the knee, the couple is gradually finding peace in a colorful, accessible condominium.
To get the definition of universal design, we turned to Erin Loftin Serventi of E. L. Designs. Serventi is a Certified Interior Designer with a degree in Construction Management who is certified in universal design.
“Universal design,” Serventi said, “looks at all inhabitants from toddlers to aging parents.” The main focus is serving all occupants of a home and managing both current and future circumstances. (This differs from aging in place, which focuses on future circumstances, rather than current ones.) “An easy way to remember universal design,” said Serventi, “is to ask how a toddler and a grandparent can both use the same space.”
Remodeling With Universal Design in Mind
“In Northern California where I live, starter homes are $900,000, which is really tough for young families,” said Serventi. Families are solving that problem through multigenerational living. “We see retired Baby Boomers living with their kids and grandkids under one roof,” said Serventi. “The kids will say, ‘We have my parents living with us, so we want the bathroom to be safe for them.’”
Here are some basic ideas to remember when designing your accessible home.
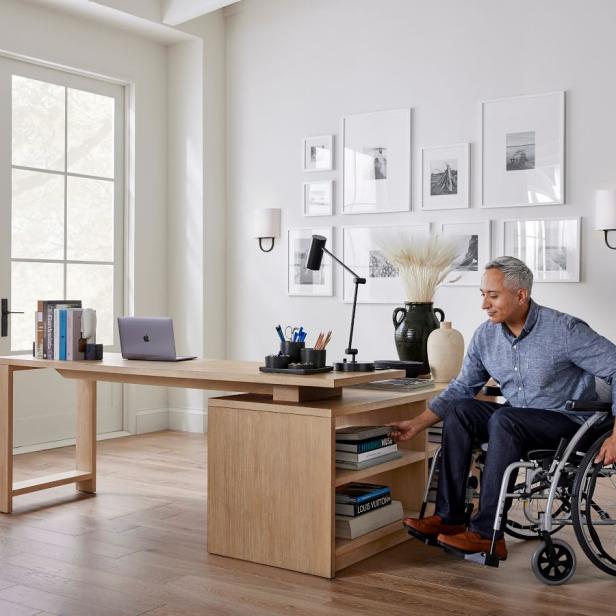
In July 2022, Pottery Barn unveiled its Accessible Home collection, a first-of-its-kind line that features thoughtfully inclusive products serving those living with disabilities, injuries and the aging in place community. Pottery Barn's designers collaborated with industry experts and adapted some of their best-selling products to meet Americans With Disabilities Act (ADA) requirements. Now, you can enjoy the same looks you love but with accessibility features.
Wide Open Spaces: Make it easier for people with wheelchairs, canes, walkers and strollers to move around the house by widening doorways and aisles.
Lighting: Putting lighting on dimmers gives the occupants control over light levels. Everyone has a different sensitivity to light, and studies show our productivity increases when we can control our own lighting.
Room Transitions: Transition from hard flooring to carpet to let people know they’re moving between rooms. Use carpet in bedrooms with at least a quarter-inch pad beneath — if someone falls, there’s less of an impact. Speaking of carpeting, area rugs can be unsafe with a walker, cane or wheelchair. Instead, use wall-to-wall carpet or stick-down carpet squares.
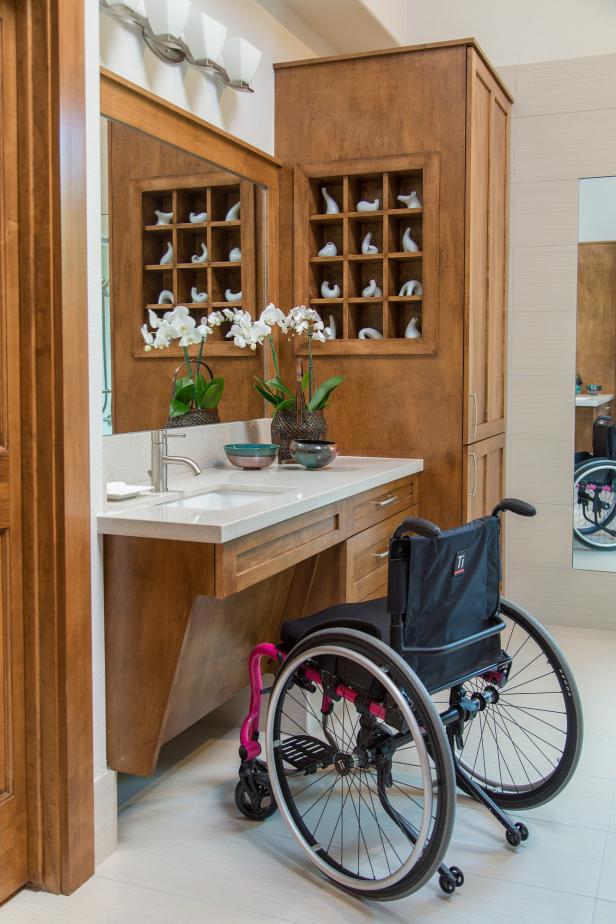
Tori Aston
In this bathroom by Carla Aston Designed, a floating vanity makes room for a wheelchair or a child’s stepstool.
Bathroom Safety: Create a bathroom your whole family will love using.
Instead of using a standard vanity, install a wall-mounted (floating) vanity with room for a stepstool or wheelchair underneath.
Barrier-free showers are good options for users of wheelchairs, canes and walkers. And everyone loves a big tub, so build one in with a tub deck and surround. Design it without steps at comfort-toilet-seat height (17-19 inches), and it’s easy to climb into or transfer from a wheelchair.
Add extra framing or plywood in the walls around tubs, showers and toilets. This allows you the flexibility to install grab bars now or in the future.
Universal Design Bathroom Ideas 11 Photos
Design a bathroom that will grow with you by incorporating these convenient features.
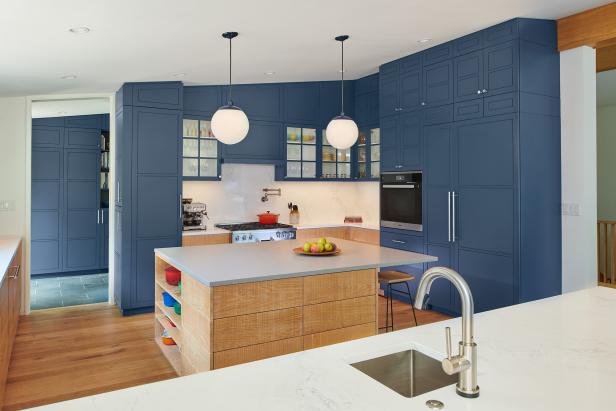
Anice Hoachlander
This kitchen by Teass | Warren Architects leaves lots of space to maneuver around the island and through the wide door.
Kitchen Features: One of the biggest universal design features in the kitchen is not a hands-free faucet or under-cabinet appliance (though those are great). It’s an induction range. “Induction ranges only heat up and cook when there’s a pan on the surface,” said Serventi. “So, you can turn on the cooktop, but until you put on a pot, you don’t have a hot surface. It’s a really nice safety feature.”
Try the one-finger test: If you can’t open a door or drawer by using just one finger, change to handles or levers. If that still doesn’t work, look for tap-open options that let you bump the cabinet and the door or drawer pops open.
A standard countertop is 36 inches. A lowered countertop is typically 30 inches. Integrate those two heights throughout the kitchen — a main sink at 36 inches and a prep sink at 30, for example — and this lets everyone participate in cooking or working.
For families with a wheelchair user, lower the cooktops and appliances to make them accessible. Put a microwave/convection oven in a base cabinet and install dishwasher drawers. Speaking of drawers, install refrigerator or freezer drawers in a bar. They’re great for kids, too.
Universal Design Kitchen Ideas 13 Photos
It has the functional triangle layout, right-height countertops, cabinet pulls and open space under the sink and cooktop: See how a universal kitchen design can be designed to suit people of all ages.
Principles of Universal Design
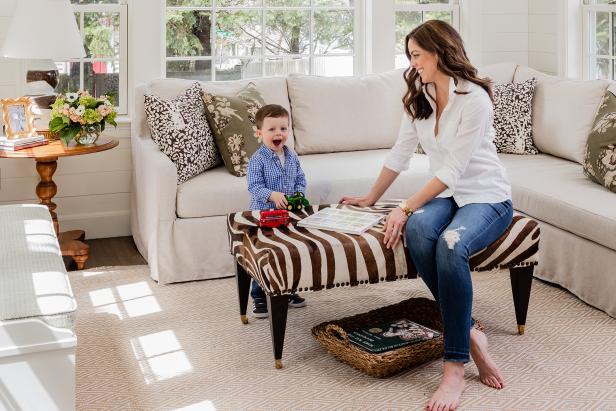
Sarah Winchester
Universal design includes everyone, regardless of age or ability.
When incorporating universal design, understand these seven principles as envisioned by Ron Mace, the founder of The Center for Universal Design at North Carolina State University.
Equitable Use: The design does not disadvantage or stigmatize any group of users and is marketable to people with diverse abilities.
Flexibility in Use: The design accommodates a wide range of individual preferences (i.e. left or right-handed) and abilities and provides choice in methods of use.
Simple and Intuitive Use: Use of the design is easy to understand, regardless of the user’s experience, knowledge, language skills or current concentration level; eliminates unnecessary complexity.
Perceptible Information: The design communicates necessary information effectively to the user, regardless of ambient conditions or the user’s sensory abilities; uses pictures, audible or tactical methods.
Tolerance for Error: The design minimizes hazards and the adverse consequences of accidental or unintended fatigue; elements most used should be most accessible or fail-safe features included.
Low Physical Effort: The design can be used efficiently and comfortably and with a minimum level of fatigue.
Appropriate Size and Space: The appropriate size and space is provided for approach, reach, manipulation and use, regardless of the user’s body size, posture or mobility.
If you have multiple generations living under one roof, consider applying these principles when renovating any room in your home, from the kitchen to the bathroom.







