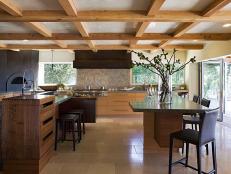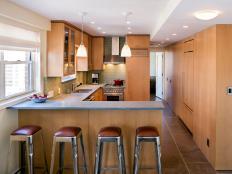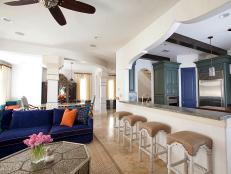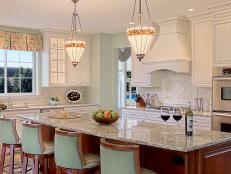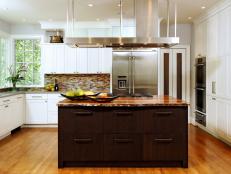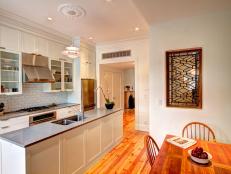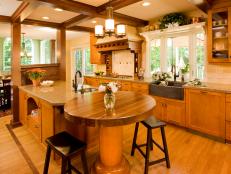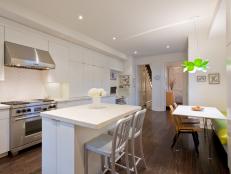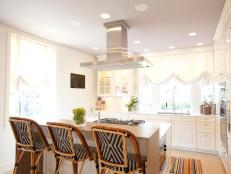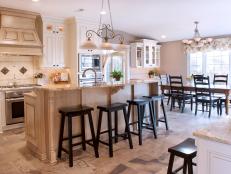Curvy Kitchen for Entertaining
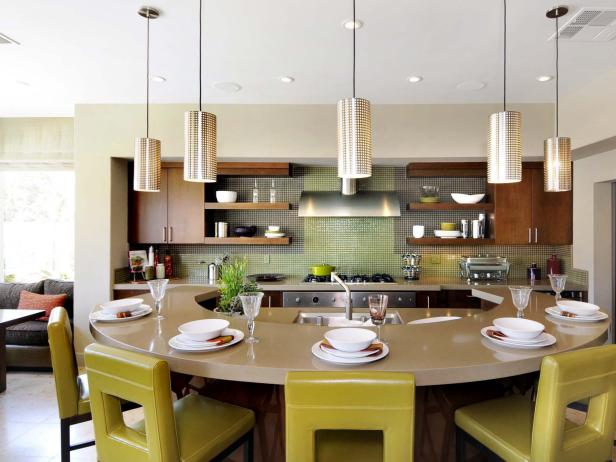
When designer Chris Johnson of Design Tec Inc. viewed the original floor plan for a kitchen remodeling project in Las Vegas, she was determined to add interest and symmetry to the space.
The following Q&A with Chris reveals goals and challenges that were incorporated into this sleek kitchen design.
What were the homeowners' design problems?
This particular project was from Ridges community in Las Vegas. The original plan lacked interest and symmetry. When we received the plans from the architect, the kitchen was set up with closed cabinets and a rectangular island. There was no feature pendant lighting or open shelving.
A Curvy Kitchen With Sleek Design
See All PhotosDescribe the homeowners' wish list for their kitchen remodel.
The goal for the homeowners was to create a central entertainment space in the kitchen, which would integrate the host with their guests and also function for everyday family use.
To give the house a dramatic focal point we created a half round bar/island with pendant lighting for each bar stool. The other element of the kitchen that we improved was the open shelves for display items to create interest.
How was the overall vision captured in the space?
Our projects exemplify a design integrity that runs consistently through all the elements and finishes. We wanted to make this kitchen exciting and interesting for the homeowner, yet maintain a common thread to blend the whole house together.
Using a Caesarstone solid surface enabled us to create the half circle without seeing any seams in the material. The geometric character of the glass tile background highlighted the beautiful clean wood cabinetry. The pendant lighting positioned in the same configuration as the island seating, created drama as well as functionality.









