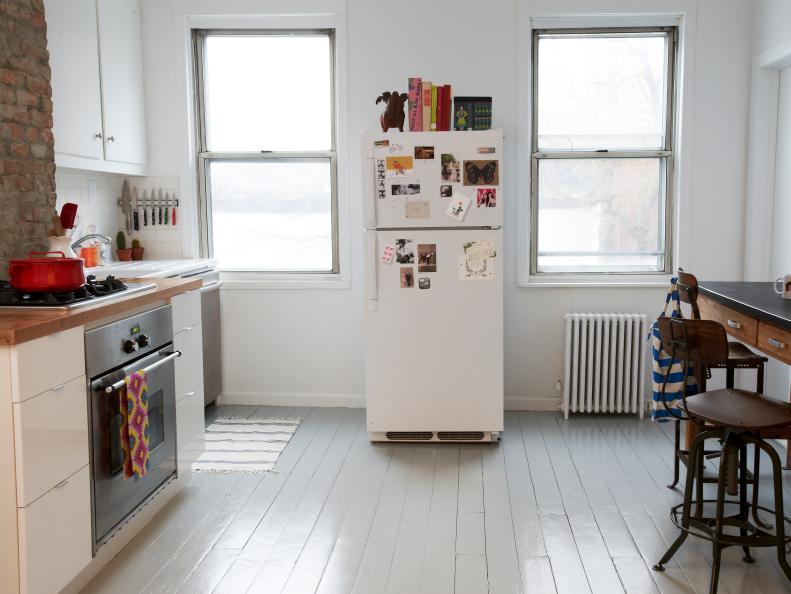1 / 14
Rental Rescue
Before the remodel this kitchen was an eyesore with dated cabinets and appliances on their last leg — definitely not a space to attract renters. The chimney (the real gem of the space) was hidden behind plaster.
Property owners Charlotte Jenks Lewis and Brett Hartmann worked to preserve many charming, historical details of the original kitchen. They kept the vintage washboard sink and updated it with new cabinets and a working faucet. Photography by Charlotte Jenks Lewis









