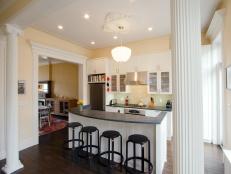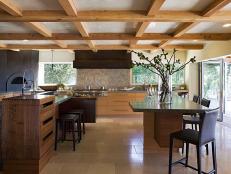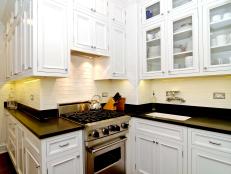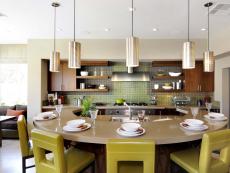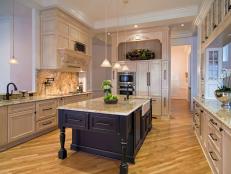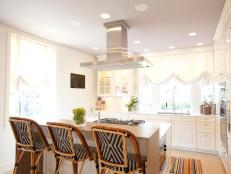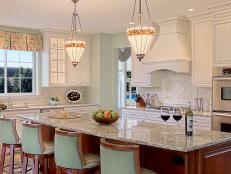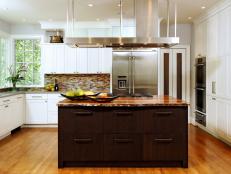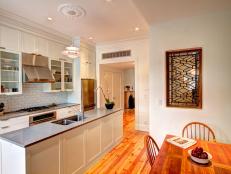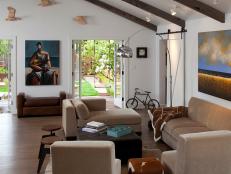Small, Urban Kitchen
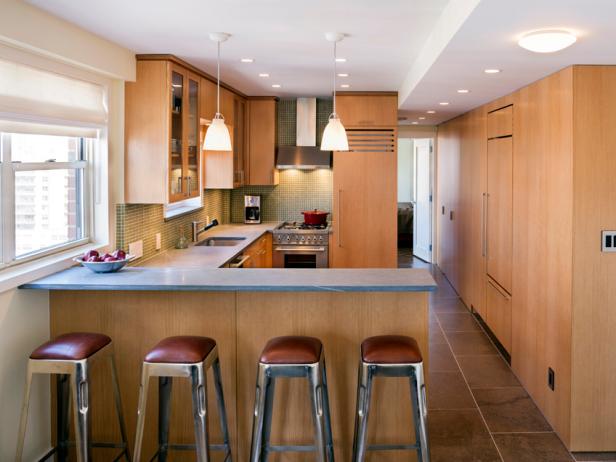

Homeowners came to designer Ben Herzog of Ben Herzog Architect when they needed a multipurpose kitchen with an open floor plan in their 600-square-foot apartment. They wanted an inviting space that would complement their modern taste. The kitchen is designed with oak cabinetry and glass tile for a clean, natural color scheme.
Ben shares with us how he worked with the home's existing design, while creating a kitchen that evokes the homeowners' own styles.
Describe the homeowners' wish list.
The owners wanted to open up the kitchen to the adjacent spaces and create a clean, warm, modern apartment. They requested to have a washer and dryer in the space. This was very difficult as there was only one plumbing and gas wall to use. The washer and dryer ended up being in the kitchen, next to the range. We had to duct the dryer exhaust over the ceiling and out of the building through some new millwork above the window.
How did you address design problems?
There were a ton of boxed-out, lowered ceiling areas for building-wide systems like exhaust ducting and roof drains. We sought to make the ceiling plane as clean as possible to hide these bump-outs and make the space feel more expansive.
We did have some bumps in the road with the glass bathroom tile cracking if you looked at it funny. I now have a healthy fear of glass tile.
What are the “hidden gems”?
I love the routed slots on the washer/dryer closet. The cabinetmaker veneered slots with the rift-cut oak. We cement-boarded and tiled the side of this cabinet for fire protection, as it is so close to the open flame of the range, and it turned out quite well.






