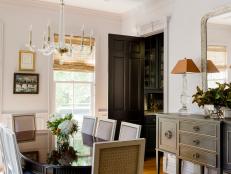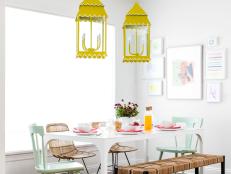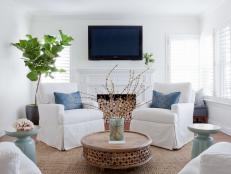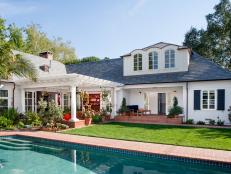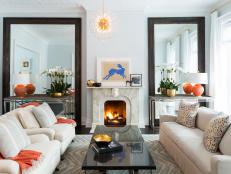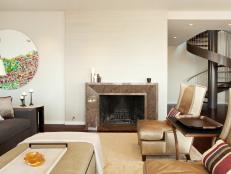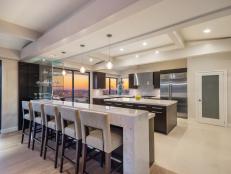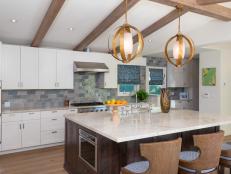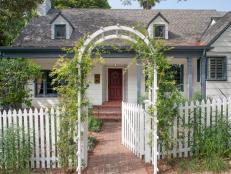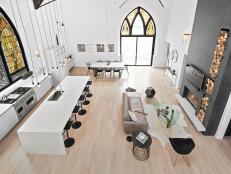Connecticut Country House for All Seasons
Chango & Co. renovated a beautiful Colonial home to make it a celebration of all the seasons, bringing the outdoors in through the inspired use of color, fabrics and textures, and unique art and accessories.
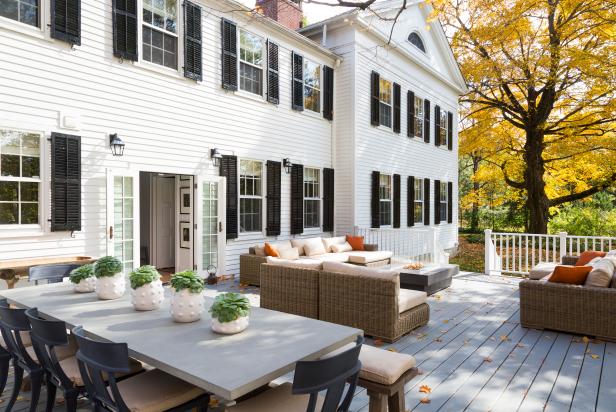

What did your clients want?
These clients came to us after purchasing this weekend home in the beautiful town of Litchfield, Conn. Their biggest request was to turn a kitchen which had been neglected since the ‘70s into a modern and efficient family kitchen.
How did you create a design?
We wanted to be reverent to the home’s architecture, so we decided to leave the wood floors (which had not been refinished since the home was built) in their existing state. We treated the ornate home as the canvas for everything else which was to inhabit it: Most walls and ceilings were painted white while some rooms were treated with bold splashes of color to further enhance the exquisite details of the home. In the dining room, for example, we opted to pull a deep terra-cotta color from the veining of the black marble fireplace and spread it around all the walls of the room, which resulted in the old fireplace mantel being even more prominent in the room.
What makes this home unique?
It had a very strange kitchen layout. The kitchen was actually spread out across three smaller rooms, which made no sense for a large family. We gutted all three rooms (but kept the original windows and fireplace) and took down all the walls to create one large kitchen. The home also lacked organized outdoor spaces, even though it sits on five acres. We added a 600-square-foot deck that opens from the kitchen, a place where the family can now enjoy outdoor dining, stargazing and lounging in front of their gorgeous new fire pit.
Photos
See All PhotosWhat was your biggest issue?
In the case of this older home, we found asbestos the moment we opened the first wall in our kitchen gut. We had to then bring in a team to abate the home and safely remove all of the asbestos so we could proceed. Another fun challenge in this home was the shoe-mold wall installation we did in the main staircase of the home. This was another one of my brilliant ideas. I walked into an antique shop while we were working on the project and saw a few boxes of what looked like discarded pieces of wood only to discover that they were these beautiful vintage shoe molds. I purchased all of the boxes and took them back with me knowing that I would want to use them along a wall of this home. Imagine the face of my contractor when I brought him those and asked if we could work out a way to attach them to the wall. Thankfully he was game and jumped at the opportunity to try something new. It took scaffolding and a very experienced carpenter a little more than three days to hang all of these on the wall, but I think that the result is worth every second of time spent on it.
What bold elements did you use?
I think it is very important to keep the eye interested in all levels of a space. Generally people pay a lot of attention to what is at eye level, and what is below eye level, investing in expensive floors and furnishings but often neglecting ceilings and above-the-eye elements. I think that a bold light fixture can be a great way to set the tone of a room and make your eye travel, thereby making spaces more interesting. In the case of this home we wanted to bridge industrial elements with classic architecture, and one of the best ways to bring in the bolder industrial elements is through lighting.
What inspired the home’s style?
When I first saw this home I immediately fell in love with the landscape this area of Connecticut has to offer, the vast grounds the home sits on, and the classic architecture which had been preserved in near-perfect condition. My goal was to bring some of the outdoors in, and make the interior of the home reflect the immense beauty which could be found when stepping out the front door. Our approach was to create rooms that somewhat evoked the passing seasons. For example, the living room with cool whites and creams reminded us of winter, which led to a cozy seating arrangement and the construction of a custom-made 12-foot-wide sofa which invites everyone to sit by the wood-burning fireplace. The dining room speaks of fall, with terra-cotta-colored walls and the use of oatmeals and taupes, making it a perfect place to gather for Thanksgiving and dinners any time of year. The kitchen evokes summertime, with crisp contrasts of bright green and warm wood tones.
How did you create flow?
Continuity of rooms in homes is very important to us, and it is more difficult to achieve when using color in bold ways. We opted to use the same linen for all the draperies of the home as well as the same sheers for all the Roman shades. The upholstery fabrics were also linen and oatmeal in color, and all the rugs along the first floor of the home are the same sisal with gray binding, which allowed us to have a little fun with the background of each room. The key is to repeat as much of the dialogue as possible, and then introduce some elements of impact in each room. For example, if the room next door has terra-cotta-colored walls, use art on the adjacent room wall as a place to introduce the color so the transition from one room to the next is not that much of a shock.
How did you choose colors?
I think color is extremely subjective, so everyone should pick what feels right to them personally. We relied on colors which are found in the local landscape throughout the year to build our color story for this home, and it allowed us to be very bold.
What was your favorite room?
I loved working on all of the rooms in the home. The dining room was probably the most fun because it has a lot of wild elements in it. The most challenging was the foyer with its wood shoe molds along the wall.
Why did you choose those cabinets?
The kitchen cabinets are a very deep gray color. We opted to use this dark gray because we had used it in other rooms, like the mirrored powder room and the library, and wanted to keep it going. I also wanted to retain a balance of light and dark, and because we opted for white Calacatta Caldia countertops and handmade white subway tile, it seemed like a nice contrast to bring in the dark base cabinets. I think this worked because the kitchen has no upper cabinets, which allows the space to float nicely.
What element united the design?
Yes. As mentioned above, linen is a key element in the home. We used Belgian linen on most of the furnishings and all the window treatments.
What’s your favorite feature?
I’m really in love with most spaces in the home, but if I had to pick two I’d say I love the kitchen and the living room the most. They are so welcoming and I just want to spend time in them whenever I am at the home.
What contributed to the overall design?
I think one of the most important lessons I’ve learned over the years is that whatever amount of art and accessories you might think you need to finish a home, quadruple that. It’s the little details in this home that make it so successful, and we certainly purchased a lot of art and accessories for it. They keep the eye interested as you wander through a room and give visitors lots of things to explore as they tour the home.










