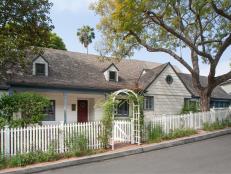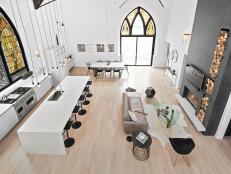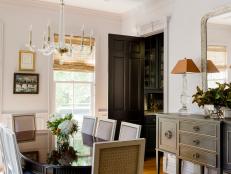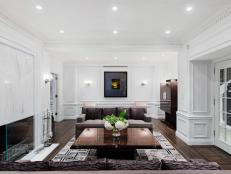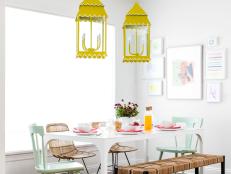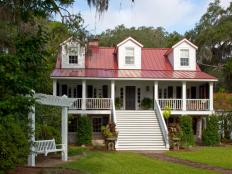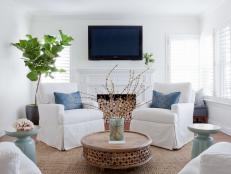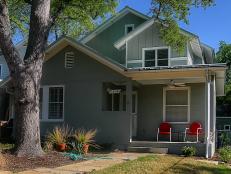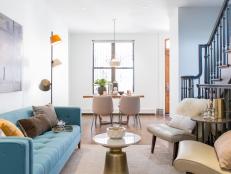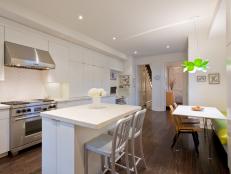Historic House Remodeled With New England Style
When a family moved to Los Angeles, Jeff Troyer Associates created a home full of the New England charm the owners grew up with. The historic 1938 ranch house was remodeled for modern-day living while retaining original details and fixtures throughout.
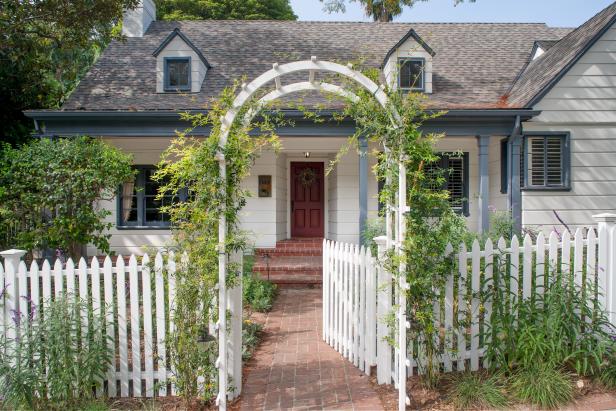
JWT Associates
What did your clients want?
The clients were East Coast transplants who grew up in New England and moved to L.A. They wanted the feel of an older New England home, which is not easy to find in L.A. They ended up finding and falling in love with an amazing home built in 1938 in an older neighborhood called The Oaks. The home’s floor plan was mostly original, but had been changed slightly over the years. The exterior of the home was in good shape, but the interior rooms were choppy and didn’t flow.
They bought the house knowing they were in for a big project. The clients and I clicked immediately, and the chemistry was there from the first meeting. Over the years I have learned that chemistry and clicking with clients is very important because in the end the project will turn out so much better.
How did you maintain the home's character?
This 1938 home had charm and lovely antiques inside that we wanted to save. Every piece of furniture, wood, trim and corbel was removed from the home, cataloged and saved to be used again throughout the home. The exterior windows are original and windows that were taken out were reused throughout the home, like a transom window that allows for natural light to come into the bathroom. In the master bath there is another reused window that looks from the vanity to the shower.
Photos
See All PhotosWhat was your biggest obstacle?
Making sure we kept the renovation under the codes of the L.A. building department and The Oaks homeowners association, while also achieving the goals we had set with our clients. We were limited to an addition of 500 square feet or less. Because of this we had to change the floor plan to make the house more efficient and added a master bedroom in the attic that was 499 square feet. Filling in the existing attic was considered an addition, but because of the 500-square-foot restriction, we were unable to use all of the space. Every square foot had to be used.
What inspired this design?
My inspiration throughout this project was to retain the existing character of the home while creating a floor plan that works for a modern-day family. It was important to the clients to have the children in eyesight while in the kitchen and living room, so we needed to open the rooms to one another. There is a threshold between each room that defines each space, and keeps them individual, but they are still open to one another.
How did you add color to the kitchen?

JWT Associates
I wanted to go with a classic look that would look like it was original to the home. The green backsplash tiles are ceramic and each tile has a high level of variation in color due to the firing process when they are made, giving the space character. There is a huge window in the kitchen that shows off some of the mature trees in the yard. I feel the green tiles bring the outdoors in and give the space an organic feel. I also love the blue cabinets and how they pair well with the green tile.
What is your favorite feature?
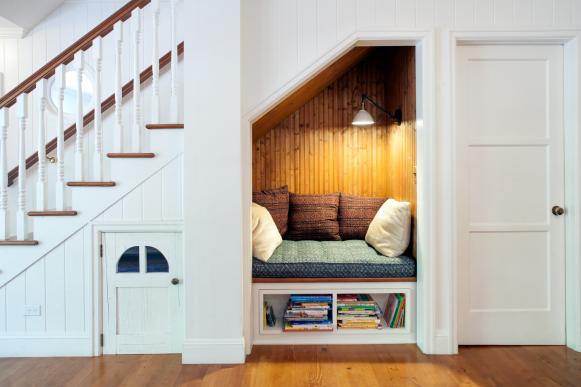
JWT Associates
My favorite feature is the stairway up to the second floor. We redid the stairs and took advantage of the space under the stairs to build a reading nook with book and toy storage. The small door to the left of the reading nook is a playroom for the kids. It leads to the art studio on the other side of the stairs and the clients said this is the kids’ favorite room in the home.
How did you choose the vanities and kitchen island?
Some of the pieces that we used were already there when the clients purchased the home. Since the clients wanted to reuse old furniture, I redesigned a desk already in the house, found a vintage sink and made it into a bathroom vanity. One of the other bathrooms has a copper sink that the homeowners found and had once been used in a train car. The kitchen island was purchased from an old school in Ohio and had been previously used in a chemistry lab. When the clients came across it they immediately knew it was what they had been looking for, because it had the exact dimensions needed for that space. In every room of this house there is something with an interesting story, giving this home character and life.
What do the beams in the living room add?
The beams in the living room were originally floor joists in the attic of this home. We needed to take them out to renovate, but decided to reuse them decoratively in the living room. The beams were not sanded or stained and they are completely original. So original that they even have notes from the home’s carpenters still written in blue pencil on them.
Why did you use blue-and-white tile in a bathroom?

JWT Associates
The tile seen in the kids’ bathroom was from Morocco and hand-painted. It was extremely complicated to put together and we had to order and number every piece to make sure we got it right. While it looks like a simple pattern, it was hard to put together and took a lot of work.
How do you pair antiques with modern-day style?
It’s all about keeping the detailing of the house simple. You can mix up the furniture as much as you want, but keep the original crown molding, baseboards and wall boards simple, craftsman-like. You can mix older antiques that are more ornate, but allow the house to be a good backdrop.
What “hidden gems” are in your design?
I tried to add nooks (a breakfast nook, reading nook, front mudroom) where someone could read and have quiet time to themselves. I differentiated these spaces with stained wood, in contrast to the rest of the home, which is painted white. Differentiating the spaces with a darker color is something you would see in a home from the ‘30s.








