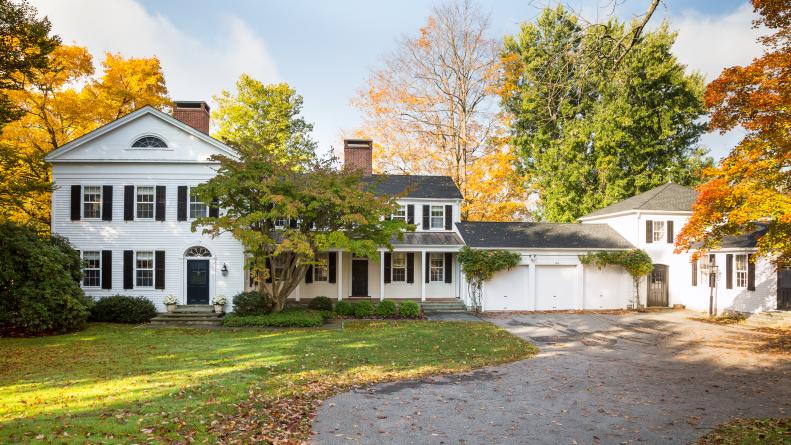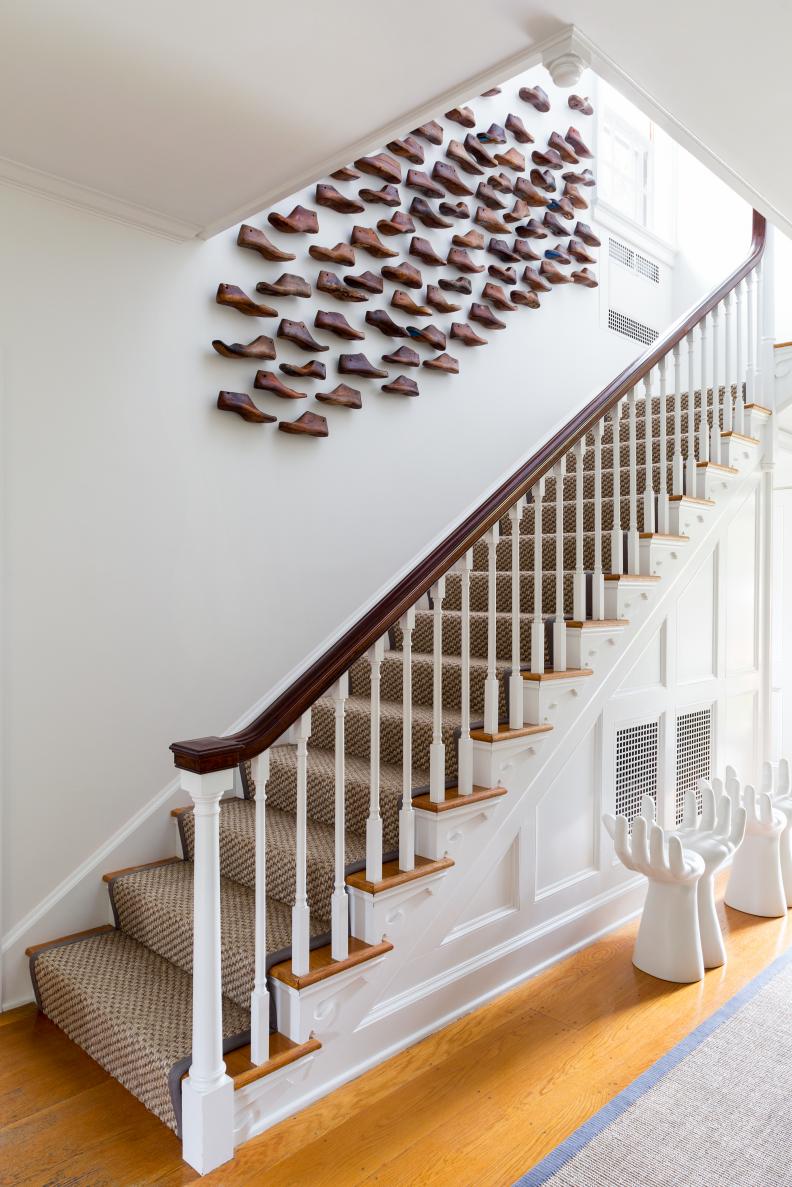1 / 25
From:
Chango and Co.
Classic Colonial Home
Change & Co. specifically designed this home to be a celebration of all the seasons and the ensuing changes that the five-acre lawn undergoes throughout the year.









