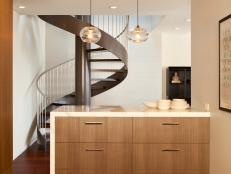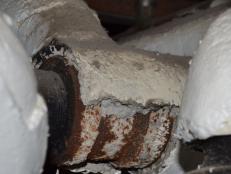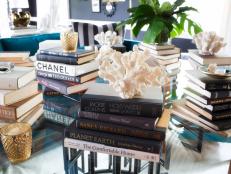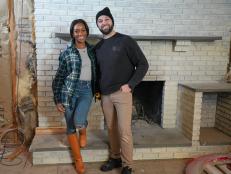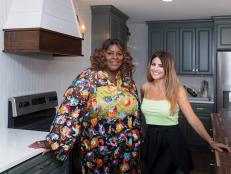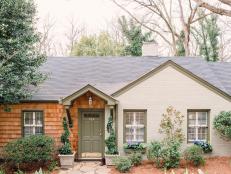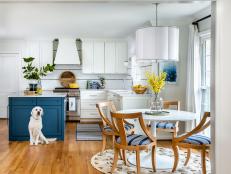San Francisco Penthouse With Rooftop Deck


In developing a project, you learn about your client’s wishes and needs, then formulate a plan to achieve them. What were the main items on your client’s wish list for the remodeling/redesign of their home?
- Design a private access to the roof for a new roof deck
- Increase the amount of natural light into the unit
- Redesign master bath and closet
- Redesign kitchen
- Update all finishes
Photos
See All PhotosWhat were the main objectives and goals you set out to accomplish for your clients? What space was most important to them?
The most important space was the living room/dining room with its magnificent views of San Francisco Bay. We decided to install the new stairway to the roof, which I wanted to be sculptural and delicate, in this space.
How did the home’s original layout complement and work with your clients’ lifestyle? What improvements and changes did you make for the home to be more functional for and unique to them?
The entryway was lackluster — it originally opened to the kitchen door. We opened up the kitchen to the dining room and designed a spectacular bar with a Calacatta stone waterfall countertop.
Over the years the house was redesigned a number of times. There were some obvious spaces that needed improvement. The master bedroom was designed around a TV, which covered up a large window. We rotated the bed 180 degrees and uncovered the window. The change was amazing.
Every project presents unique challenges (architectural, lighting, budget, layout, etc.). What was your biggest obstacle in remodeling/redesigning the home, and how did you arrive at a solution? Any memorable moments?

The structure was a poured concrete frame and slab built in 1925. Puncturing the deck was tricky, and relocating lighting was not easy. Adding the 750-square-foot deck to the roof was also a challenge; it included designing and installing a new steel floor.
The staircase itself could not be supported by the floor below but instead had to be suspended from the structure above.
Seeking design inspiration is what draws our readers in and makes them fall in love with a space. What was the inspiration for this home’s style, color palette, furniture, layout, etc.?
I worked side by side with interior designer Jennifer Kesteloot. She had just had a baby and wanted to work with an architect who was knowledgeable in all aspects of interior design. We both wanted a clean, warm and simple palette. The client had already latched on to a dark brown floor, from which the rest of the design flowed.
How did you make transitions from room to room without losing the individuality of each space?
By keeping the flooring consistent and using the same door height, frame and finish throughout.
What’s the trick to picking the right color palette for an entire home? Did you use the same or a different color palette throughout the home?
We used the same throughout except for the den, for which Jennifer chose a deep warm purple.
What was your favorite room/space to design in this home? What was the most difficult and why?
The master bathroom. There was a very small bath with a disjointed closet in the area that was to be the master bath. As mentioned before, the floor was a concrete slab with no clearances for new drain lines, so I had to use existing drain lines with relocated fixtures. The transformation was amazing.
Was there a specific piece of furniture, fabric, color, texture or piece of art that was essential to bringing the design together? Is there a pattern, material or color that’s repeated throughout the home?
It really was the floor. It was consistent in all rooms except bathrooms and the color influenced the entire palette.
After all is said and done, what’s the best thing about this house, in your opinion? What is your favorite feature, element or detail and why?
The deck and spiral staircase — it the sexiest part of the house!
The rooftop deck is a fun surprise in this San Francisco penthouse, with its showstopping spiral staircase acting as a beautiful focal point. What went into choosing the materials and designing the staircase?
To achieve the placement, shape and size, the staircase had to be made of steel. We painted it a deep brown to work with the chosen palette. The stair treads are made of the same wood as the floor so walking barefoot will be comfortable. Due to the limitations of the structure, the entire staircase had to be suspended from four points above the ceiling and not resting on the floor. The steel staircase and railing were fabricated offsite. They had to be lifted 10 stories high and lowered into place, an operation that took only about 35 minutes.
Every designer has their own style that defines their work as uniquely theirs and is reflected in each project they work on. What makes this project uniquely yours?
Consistency is my trademark. I make sure even the smallest detail is consistent. I believe consistency creates quiet and solitude in a project. Even using different materials, if they are detailed exactly the same you’ll have harmony and variety.
Our readers love the small details. What are the “hidden gems” in your plan that really made a big difference in the overall success of your design?
The repetitive quality of the detailing. There’s always a ½” gap between materials, surfaces and finishes. And lastly: knowing the staircase is actually floating 1/8” of the floor.






