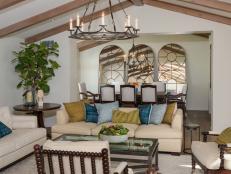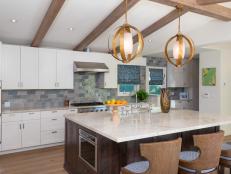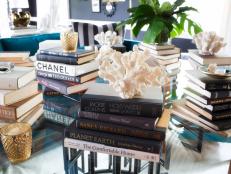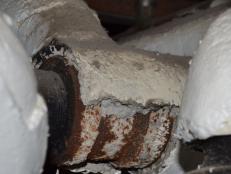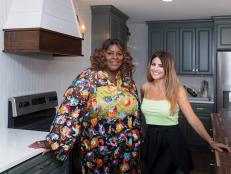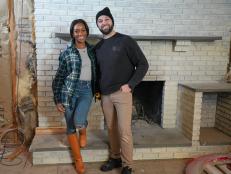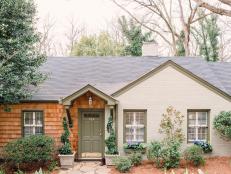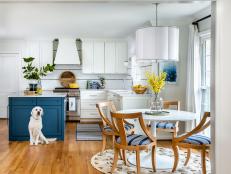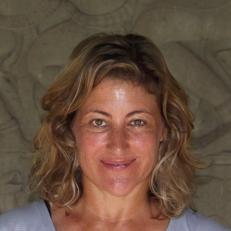Family-Friendly Sonoma-Inspired Home

When developing a project, you learn about your client’s wishes and needs, then formulate a plan to achieve them. What were the main items on your client’s wish list for the remodeling/redesign of their home?
The home did not flow from room to room or out to the patio. The kitchen needed to be gutted. All the bathrooms needed to be updated. The floors were replaced as well as the doors and windows. We installed the beams and increased the ceiling height in all the public spaces. The house was last updated in the ‘70s, so we wanted to create a more updated Sonoma-style home for these women.
Photos
See All PhotosWhat were the main objectives and goals you set out to accomplish for your client? What space was most important to them?

PATTY MALONE, Scripps Networks
The kitchen is the heart of every home, including this one. We took down walls to open up space between the kitchen and TV room, and installed French doors leading to the patio. The kitchen is light and airy, but stylish with large brass pendants, wood beams and an island with quartz countertops. The Palacek barstools are upholstered with a Lee Joffa fabric and the tile is Ann Sacks. The leather sofa and coffee table/ottoman are custom. The sconces are from Ironware, and the Roman shades are an Alexa Hampton fabric from Kravet.
How well did the original layout work before, and did it help or hinder your client’s lifestyle? What improvements and changes made the home more functional and unique to your client?
The house is located in an area with protected and coveted deodar pine trees, which are tall and majestic, but very dense, leaving natural light at a premium. We installed French doors in the kitchen and living room that open to the patio, which is a primary source of light. The patio has an informal sitting area and the French doors are left open, letting in air and light to enjoy true indoor/outdoor California living.
Every project presents unique challenges (architectural, lighting, budget, layout, etc.). What was your biggest obstacle in the home remodel/redesign, and how did you arrive at a solution? Any memorable moments?
When we started to design the kitchen, the owner wanted both a tabletop and a bar counter at the island. We tried many variations but none seemed organic to the space. In the end we went with a counter-height island with barstools and an extra-wide passage area. There is no door separating the kitchen from the living room, and being able to see from one room to the other feels very cohesive. The palette is the same and we used beams in both rooms.
Our readers are looking for design inspiration that makes them fall in love with a space. What inspired this home’s style? What inspired the color palette, furniture, layout, etc.?
The owner clipped many images from magazines and books that all had a common theme: off-white, simple yet elegant, and an eclectic mix of traditional and contemporary. We agreed upon the Sonoma look as our description since it evokes warmth and elegance with rugged finishes, such as the beams, travertine fireplace and white oak floors.
How did you seamlessly transition from room to room without losing the individuality each space has through its color palette and style?
Although all the public spaces share the same paint palette and finishes, each room has an accent color that creates a statement unique to that room. In the kitchen we used an Ann Sacks tile in Grey Chine, which is a handmade terra-cotta tile with hues of grays and blues. The Alexa Hampton blue and silver Roman shades give the room a graphic punch while not taking away from the floors and beams. The custom leather sofa is done in a warm walnut color similar to the island and other wood furniture the owner brought with her. We refinished the dining room table and gave its chairs a makeover with leather and a floral-pattern linen to update the look. We found mirrors and had our painter “age” them with a little rust paint. The draperies (not seen in the photographs) are a linen from de Le Cuona. The living room is grounded by the creamy travertine fireplace and off-white sofas and rug that the owner had from a previous home. We added pillows, but she can change those out as it suits her.
What’s the trick to picking the right color palette for an entire home? Did you use the same or a different color palette throughout?
The owner fell in love with the floors — they are the perfect color for homes with yellow Labradors. The palette fell in line after the flooring was chosen. The trick was to choose a white that didn’t have too much yellow in it. The cabinets are a bit darker with a little more gray. We cut the wall color 50 percent for the ceiling and used this palette throughout the public spaces. The beams needed to complement the floor so we mixed our own color and distressed them accordingly.
All the bedrooms are painted a different color but flow nicely to the hallway. The baseboards and trim and doors throughout the house are painted the same color.
What was your favorite room/space to design in this home? What was the most difficult and why?
The kitchen was the most difficult and ultimately my favorite. We changed the ceiling height, moved walls, added beams, and moved and added windows and doors. I think the space now works for the family. It is a social and functional space where you can have a conversation with someone at the island or sitting on the sofa. At first we had planned on using Caesarstone for the large island’s countertop, but quickly realized we would have a seam, so we had to rethink our surface material.
Was there a specific piece of furniture, fabric, color, texture or piece of art that was essential to bringing the design together?
The living room fireplace was key to the design of the first floor. We knew that the floors, beams and light fixtures were all going to work. The fireplace was a prehistoric remnant with large dark stones piled on top of one another. We refaced the wall and added a French travertine-stone fireplace from Materials Marketing. The fireplace anchors the room, and you can see it from all vantage points. It’s a perfect combination of rustic and elegant, and it incorporates all the shades of the room’s palette.
In your opinion, what’s the best thing about this house? What is your favorite feature, element or detail and why?
The original master bath had a tub, one sink and a small shower. We moved some walls and eliminated the tub. We were able to create a water closet, bigger shower and double vanity with a walk-in closet. We added more mirrors to create the impression of a larger space. We added two skylights: one in the bath and one in the walk-in closet. The floating vanity is custom walnut and created a more open space. The tile on the floor is honed Calacatta gold. The shower is Thassos white marble with a capiz-shell mosaic. The result is a very clean, decidedly feminine design.
The wood beams throughout the home are gorgeous. Were those original to the home? How did you incorporate them into your design?
We added the beams. Luckily, we had a great contractor who helped us with spacing and scale. I worked with the wood stainer to get the right amount of distress and color. I think the beams really sell our Sonoma style.
In what ways did your personal design style affect this project, and what makes this project uniquely yours?
I love a comfortable sofa. I think my upholsterer and I have perfected the proportions. We spent hours poring over hides, picking the best of the best. By building your own sofa you have total control. This sofa can easily accommodate three to four seated people and two lying down. I usually build furniture for every project. I have worked with my upholsterer for 15 years. He built the ottoman in front of the sofa which marries the pieces the owner had with the new contemporary sofa she wanted.
What are the “hidden gems” in your plan that really made a big difference in the overall success of your design?
I think the lighting in this house is fantastic. We used Ironware International for the living and dining room lights as well as for the sconces on either side of the TV in the family room. They add such scale and depth with the style and metal, fitting in with the Sonoma style we set out to achieve. The kitchen fixtures are from Visual Comfort, and are the perfect statement pieces. I was out of town when they were delivered. The island had not been installed yet and the electrician and contractor laughed at how large the lights looked, because of course there was no basis for scale in an empty room. Once the island was installed we hung the pendants and they look perfect.






