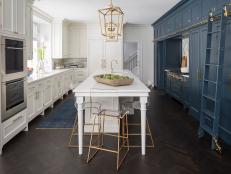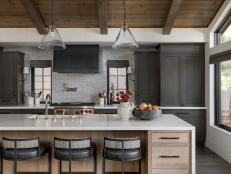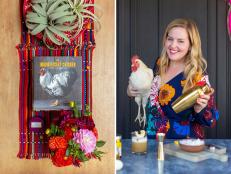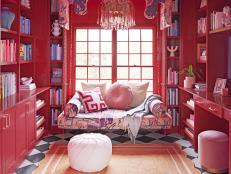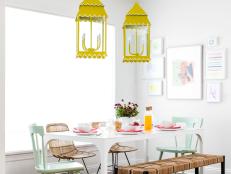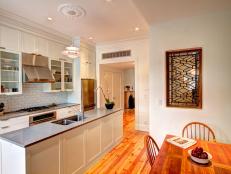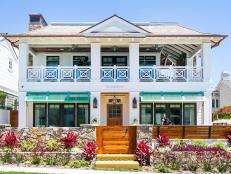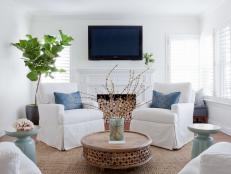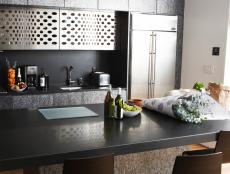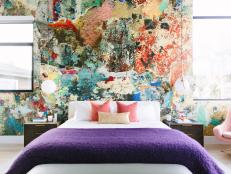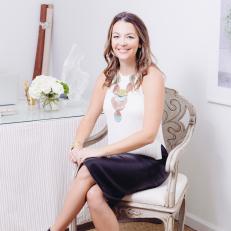Home Remodel Boasts Timeless, New Traditional Style
Designer Lauren Haskett redesigned this home and infused it with a new traditional style that will last for years to come. See how she transformed the main living areas for this family, to be functional and stylish.

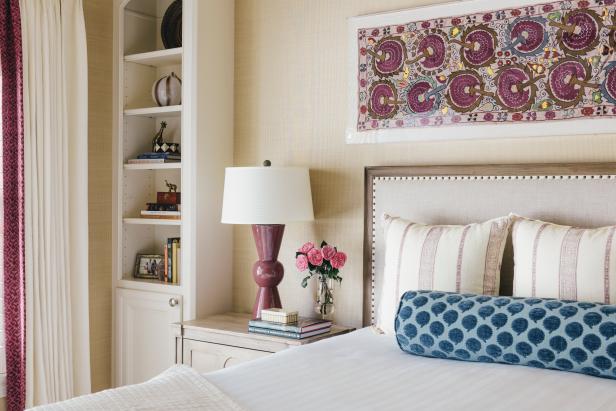
Max Burkhalter
What were the main items on your client’s wish list for the redesign of their home?
The project began with a focus primarily on the Master Bedroom. The lady of the household requested a framed textile over the bed. During a shopping trip in Dallas I, found a gorgeous suzani that she immediately fell for. After the Master Bedroom was complete, she had the “bug” and was ready to tackle other spaces. Like all clients with families, the furniture needed to withstand children’s’ creativity and play.
What was your biggest obstacle in the remodel of the home, and how did you address it?
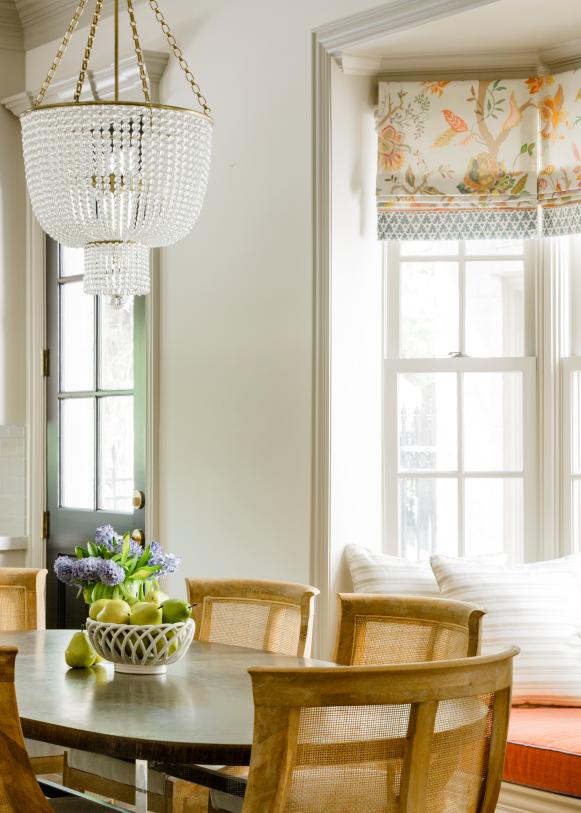
Max Burkhalter
The Kitchen opens to the Family Room and felt very busy. The clients wished to keep the existing cabinetry and give the whole space what I call a “heavy facelift.” I reconfigured some of the cabinetry to be more functional, like turning an unused desk space into a drawer base. The wife and I also convinced the husband that we needed to install new floors in the Kitchen, which transformed the room. The fabrics we used in the Kitchen and Breakfast Room brought the look together and really made the rooms come to life.
What was the inspiration for the style of this home?
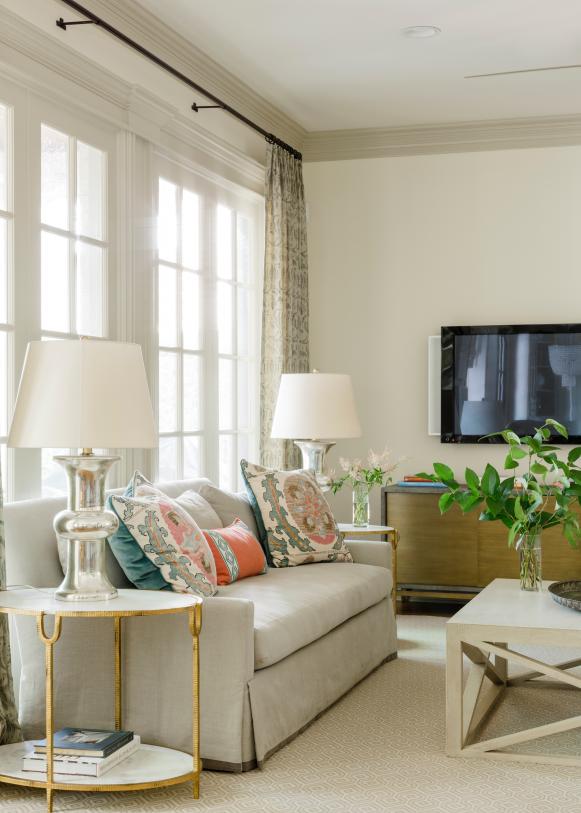
Max Burkhalter
The client quickly discovered she has a love of textiles and color. It was fun showing her artisan-created textiles, rugs, wallpaper and even tile. Each room has a special jumping off point that we built the plan around. In the Family Room it is a toss pillow fabric, in the Dining Room it’s a rug, and the focal point of the Powder Bathroom is the block printed wallpaper.
What was your favorite room to design in this home and what was the most difficult?
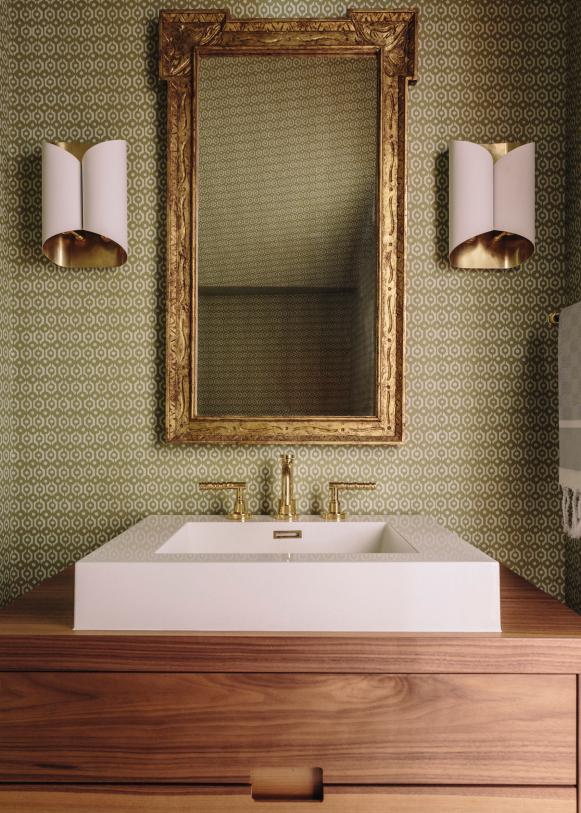
Max Burkhalter
It was so much fun creating a totally unique look in the powder bathroom. We paired seemingly dissimilar items together like a contemporary sink base with antique inspired custom mirror. The kitchen might have been the most challenging because we kept most of the cabinetry in place but still wanted to simplify and streamline the space. We also created a custom paint color to get just the perfect shade for the cabinetry and trim in the family room and kitchen.
How did you select the stove backsplash?
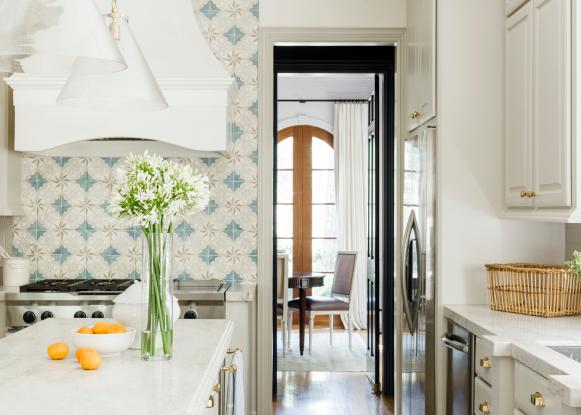
Max Burkhalter
With the client drawn to handmade things, the painted tile was love at first sight. We felt it would be too overwhelming (and cost prohibitive) to use on the entirety of the Kitchen backsplash. Behind the range was a natural place for this accent. We resurfaced and plastered the existing vent hood to simplify and allow the painted tile to shine.
What are the “hidden gems” in your plan that really made a big difference in the overall success of your design?
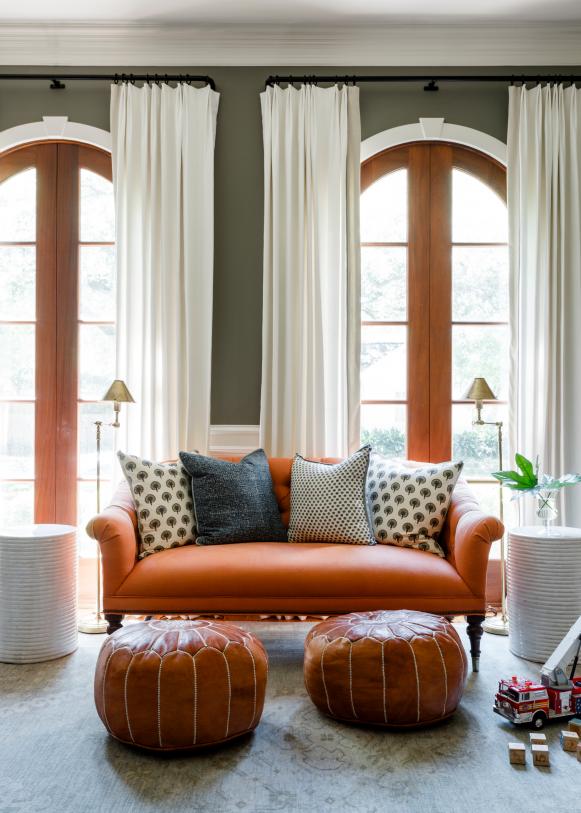
Max Burkhalter
A great detail we created is solid brass transition pieces between the wood flooring and Powder Bathroom and Kitchen tile floors. We also used Forbes & Lomax switch plate and outlet covers that are practically invisible in the Powder Bathroom. The Dining Room and Playroom have a striped fabric on the bias down the leading edges of the draperies, a subtle element to add drama to white drapery panels.









