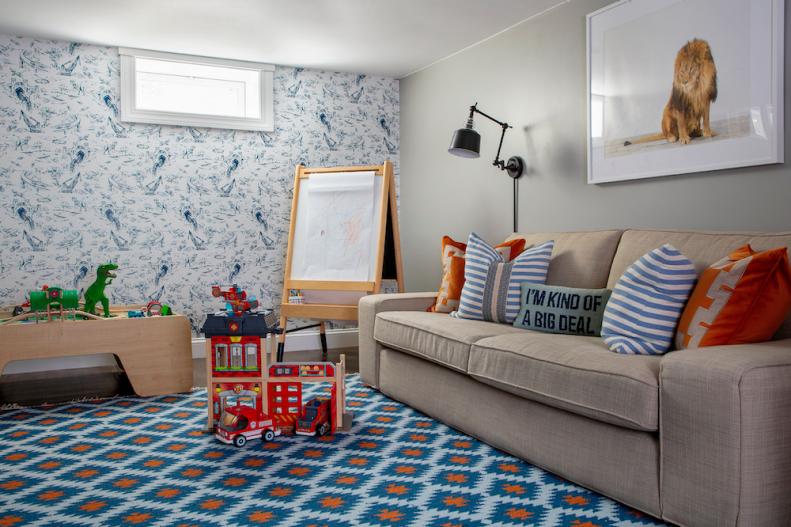1 / 12
Photo: Sarah Winchester
Generations of Design
Erin Gates is the name and creative mind behind Erin Gates Design. The Massachusetts-based designer hails from Connecticut where she grew up in a design family. Today, she puts her pedigree to good use both as a designer of luxury interiors and the author of two books. She shares her three-bedroom, Colonial home in Newton, Massachusetts, with her husband, Andrew, son, Henry and the two family dogs.









