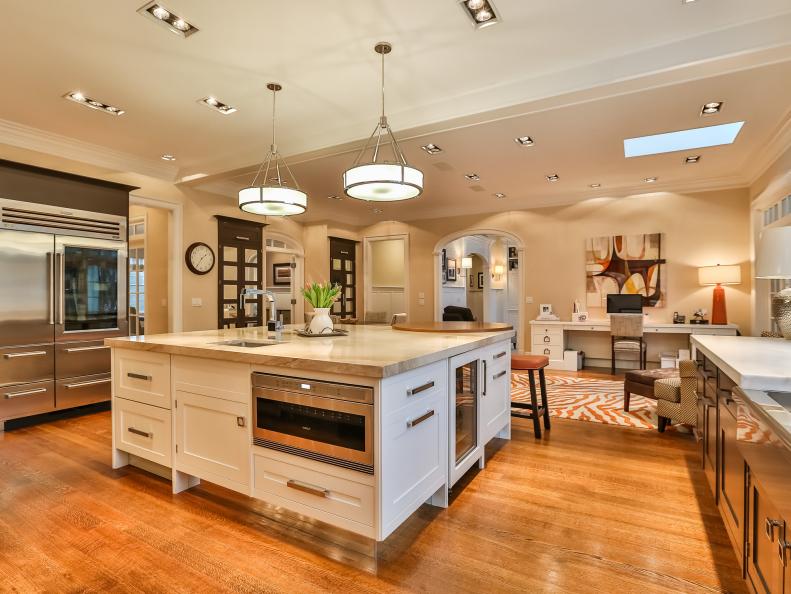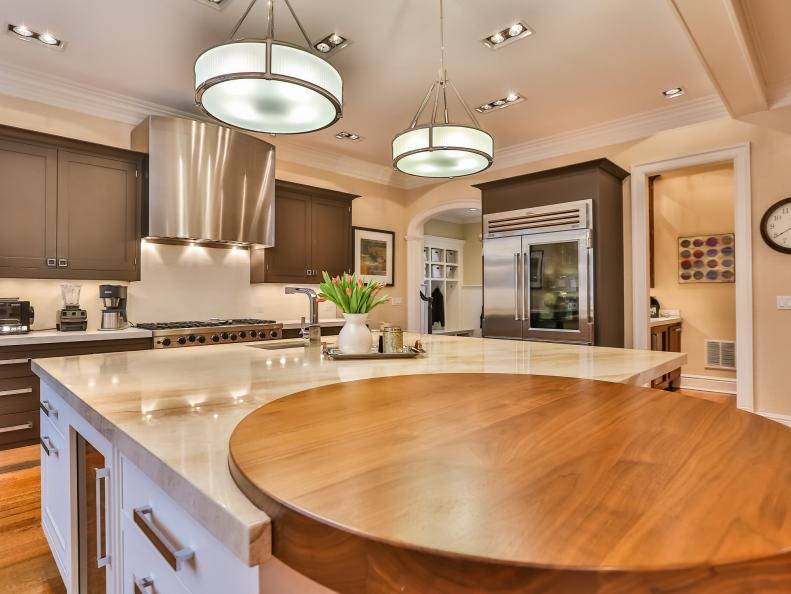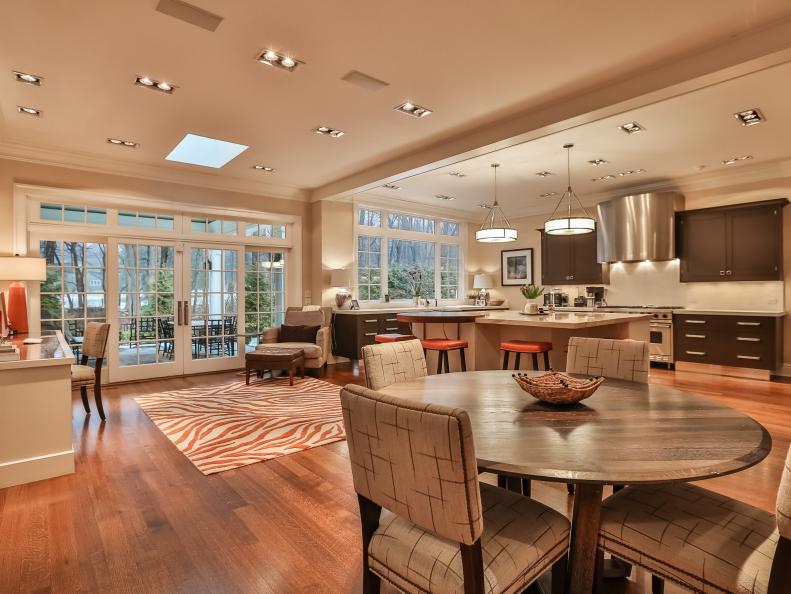1 / 14
Photo: William Raveis Real Estate, Mortgage & Insurance, a member of Luxury Portfolio International.
From:
William Raveis Real Estate, Mortgage & Insurance.
Charming Colonial in New Canaan, Conn.: Open-Plan Kitchen
The home features a strategically planned designer kitchen. A square-shaped island with a built-in microwave and prep sink is situated in the center of the open concept space, creating a spot where the chef can prepare food while still being a part of the conversation in the connecting living area.









