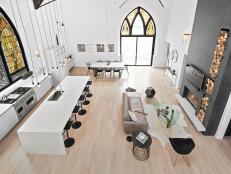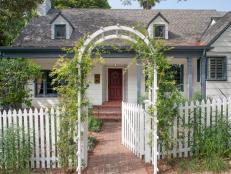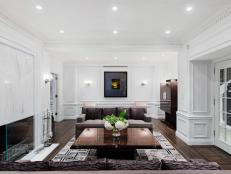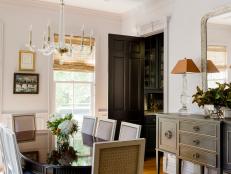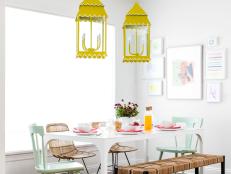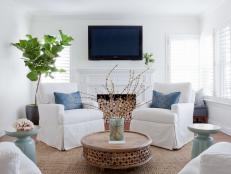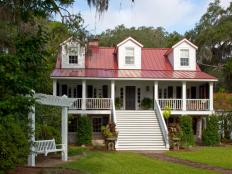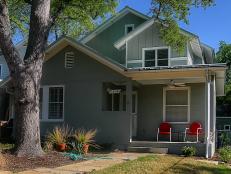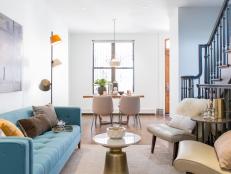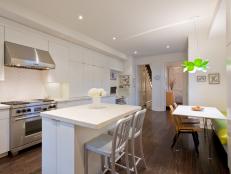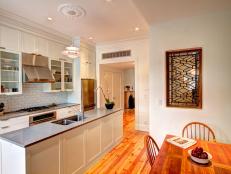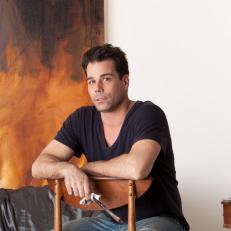Former Church Converted Into Fully Modern Home
Designer Linc Thelen transformed a church into a stunning modern family home. The white-and-black palette showcases the architectural and historical details, including high ceilings, stained-glass windows and exposed beams, in their best light.

Jim Tschetter

Tell us about the house.
The 5,500-square-foot space was converted from a church to a single-family home for a busy family with three young children. The church has seven bedrooms and six baths. The great room has a ceiling soaring at 25 feet, while more intimate spaces like the playroom have ceiling heights perfectly proportioned at seven feet. Finishes were selected to create a hip and eclectic vibe, and were paired with interesting wallpapers. I custom-designed and fabricated light fixtures and many of the home’s details, including the climbing wall, dining room table, Murphy bed in the nursery and much of the furniture. The home showcases historic church details, including the original stained-glass windows, the bell tower, exposed brickwork and ceiling turnbuckles, while integrating all of the convinces of modern living.
What did your clients want?

Jim Tschetter
I like for my clients to take into account their own personalities and what is important to them and incorporate it into their home. Every design decision was very thought out, and I was involved in every part of the design: architecture, construction management, design and custom furniture. This project took two years to complete and was a very complicated project since the church was built in 1901 and it was basically a foyer with one very large room. The challenge was to create an open space with a loft, while also creating bedrooms and bathrooms. The clients found the space, thought it was really interesting and wanted to convert it into a modern home. The clients had multiple design aesthetics that they liked: modern, farmhouse and industrial. I had to narrow them down to be able to create a space that was mostly modern with hints of rustic and industrial throughout.
What was your biggest obstacle?
A big concern was how to efficiently heat and cool such a large space. The previous ceiling height was 18 feet and I added seven to make the ceilings 25 feet high. It was also challenging to show the clients how the ceiling would look when it was finished with the exposed beams.
What was the biggest challenge in converting the church?
This project was the perfect playground for my abilities as a designer. I worked interactively with the space and evolved with and throughout the project. I enjoyed being able to work with every part of the design/construction process and being able to turn this home into one spectacular space.
Creating a juxtaposition between new and old while keeping things cohesive was very challenging. I tried to create a balance that wasn’t gimmicky, but accentuated the old — exposed brick, beams, windows — and made these features the focal points while still creating a mainly modern space. I tried to create vignettes throughout the home that connected as a whole, but which convey different feelings. There are spaces in this home that are edgy, calming, intimate and colorful, and spaces that are interactive with the homeowner yet all mesh together.
What is your favorite feature?

Jim Tschetter
The exposed beams, the bell tower with the glass floor and the main stained-glass window in the kitchen are among some of my favorite features in this home. The original ceiling was 18 feet high and the beams were originally covered. I expanded the ceiling to be 25 feet high and exposed the beams. I like to create a strong focal point in my design.
Why the black-and-white color scheme?
There is a lot going on in this space. The walls don’t need to distract the viewer from seeing all the architectural elements. The white walls allow other areas to be accentuated and keeps the space from becoming overwhelming.
How did you choose the unique living room light fixtures?

Jim Tschetter
Lighting was a main focus of my design. Architectural lighting creates composition in a space. The light fixtures in the living room hang over the sofa, where the ceiling is 25 feet high, and were custom-made and hung to look like stars. The light fixture above the kitchen island was also custom-made, because they could not hang from the ceiling because of the pitch of the roof.
How did you use natural light with regard to the stained-glass windows?
I wanted to incorporate these original details into the modern design. We had to refurbish the windows and even removed a few to let in more natural light.
What “hidden gems” are in your design?
This project has nooks and crannies all over, such as the rock-climbing wall in the boys’ bedroom. There is another, unique section of the playroom: the bell tower with the glass floor. This is a home that is designed for both kids and adults to enjoy.







