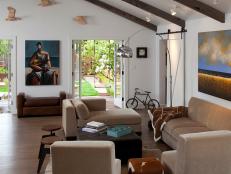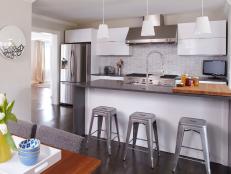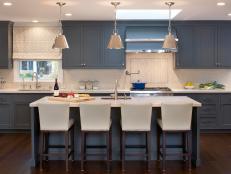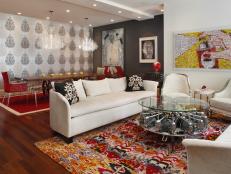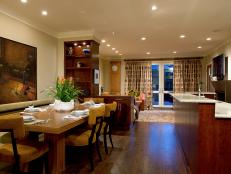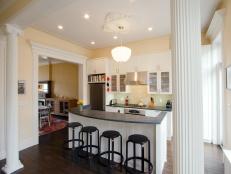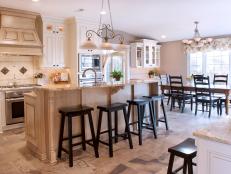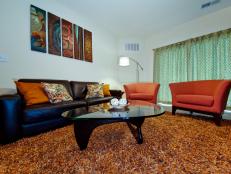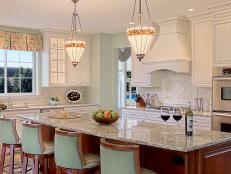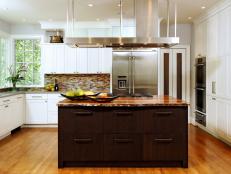Casual Kitchen and Living Space

San Francisco designer Tineke Triggs opens up a small home's common area to create a light and airy great room that equally accomodates everyday living and entertaining with ease.
Triggs explains why opening up the home's common area was the perfect solution for this home.
What were the main items on the homeowner's wish list?
The homeowners wanted a living space that was light and airy with rustic charm.
Spacious and Inviting Great Room
See All PhotosWhat were design issues you wanted to address?
When you have a house that is 1500 square feet, opening up the common area is your only option. Once the homeowners realized how much natural light the new design created, as well as additional space, they were sold. The homeowners wanted a living space that was light and airy with rustic charm.
Does the end result match up with your original vision?
We wanted to keep the original wood-burning fireplace as it went perfectly with the rustic concept we were going for, but in order to meet the proper codes, we had to switch the existing fireplace to gas. We also used rough-cut porcelain tile that looked like Lagos Azul limestone to maintain an organic feel, which the homeowners wanted.
Were there any "hidden gems" that made a big difference?
The barn doors/sliders that separate the living space from the bedrooms were a custom design to match the planks in the ceiling which provided a clean, seamless look that the client loved.







