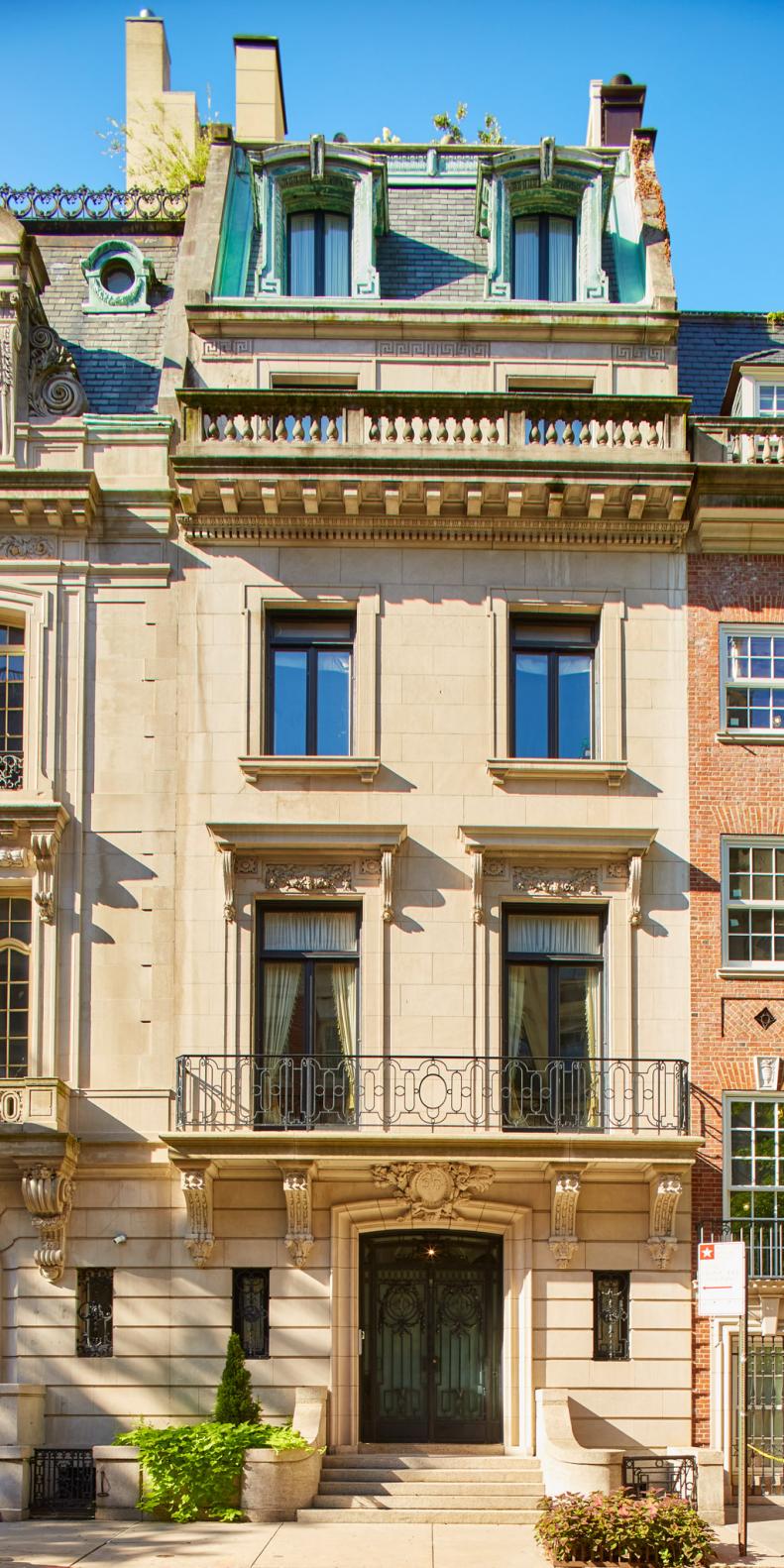1 / 18
Beaux-Arts New York Mansion
Built in 1911, the opulent Beaux-Arts Blum Mansion is clad in limestone and features delicate ironwork above the centered, grilled doorway. The 11,300 square foot interior is accessed by two sets of French doors surmounted by carved panels and projecting lintels.









