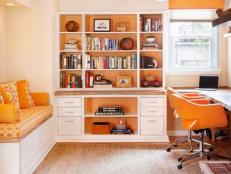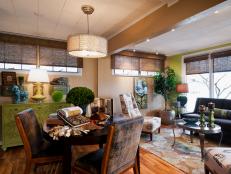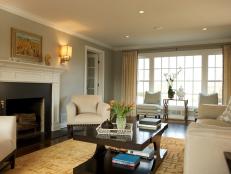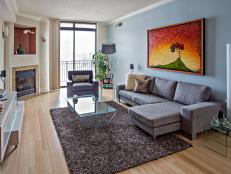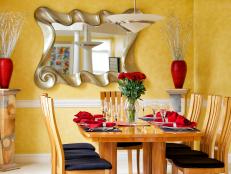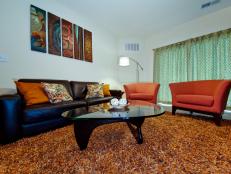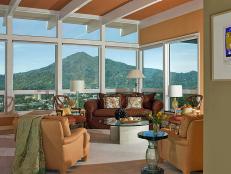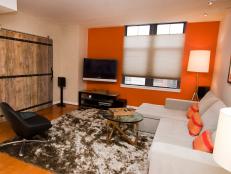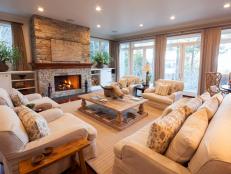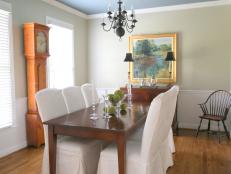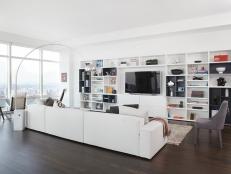Contemporary Office Alcove

When Designer Amy Cuker was presented with the challenge of creating an office space that was both functional and family friendly, she leaned on convenient wall shelving, ample workspace and a vibrant color palette to create a contemporary space fit for the whole crew.
What were the main items on the family’s wish list for the redesign of this space?
This row house was converted from a multifamily setup back to single-family use. The space that we turned into an office and reading alcove was previously a kitchenette. This young family, with three daughters under the age of six, enlisted me to help them figure out how to reconfigure the space so it would provide a place to work, read together and hang out. The alcove is open to the family room, so it needed to relate to the furniture they already had, which had some rust-colored accents.
Contemporary Orange and White Home Office
See All PhotosWhat was the single-largest issue you wanted to address for the family?
We needed to get a handle on the kinds of things that needed storage so we could tailor the cabinetry design to meet those needs. For example, I asked the homeowners to take an inventory of how much filing space they needed so we could design drawers specifically for their files. We also accommodated storage for games, gift wrap, art supplies and books.
What was your biggest obstacle in this space?
The room’s wall color, beige, was a continuation of the family room wall, and the space does not get a lot of natural light. Our biggest challenge was to figure out how to make it cheery. I think strategically picking up the orange accents through paint on the back of the shelves, upholstered mod office chairs, and textiles helped make this an inviting corner of the house.
What surprised you the most about this project?
Custom upholstery can get pricey, so I was conservative about the number of yards I ordered of the bench fabric; however, once the bench cushion was complete, the owners noticed seams running across the depth of the bench. We redid the bench with the fabric now railroaded, which provided a seamless look, but required more yards, more waiting and more expense. The moral of the story is: If you’re spending the money on custom upholstery, do it right.
How does the end result match up with your original vision for the space?
For the most part the end result really does match up with the original vision that the homeowners and I shared. One thing that surprised us was in dealing with the wood work surface material. The wood is reclaimed Indonesian teak with a live edge, a beautiful and sustainable choice. The carpenter let the wood acclimatize, but the wood contracted even further after it was scribed and installed. We had to make a decision at the job site about how to handle the resulting gap between the work surface and the wall. It was solved with a strip of molding in a color to match the wall, and it looks like it was meant to be there all along.
What are the hidden gems in your plan?
My favorite touches include: the tangerine-colored wall paint at the back of the shelves, which makes books and other items pop; the live wood edge on the work surface that wraps around the corner and runs across the bookshelf wall. I like that the wood was a sustainable choice, and the way we used it provided visual continuity from one wall to the next. I love how the fabric selections are primarily orange, but we tossed in two pillows in a colorful print for a fun splash; and the two-toned orange window valance, which gives the window a tailored, finished look.








