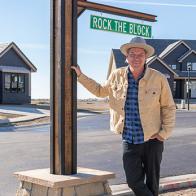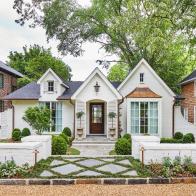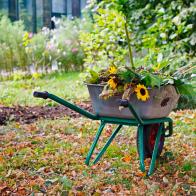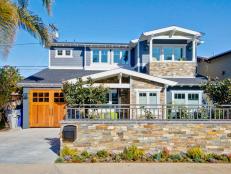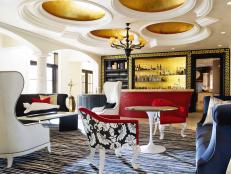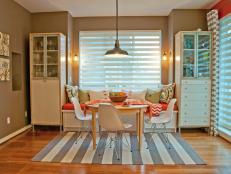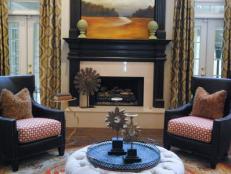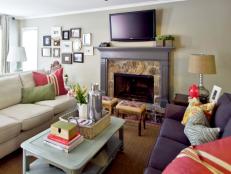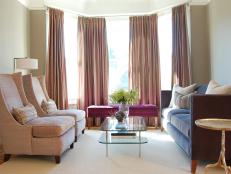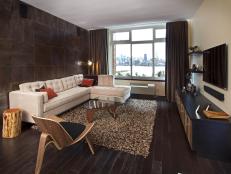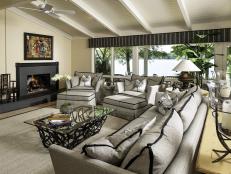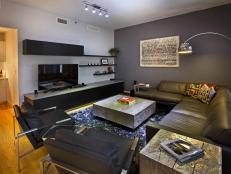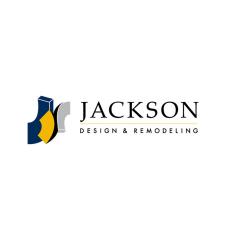A Colorful, Beach-Inspired Paradise

Jackson Design and Remodeling
What were the main items on your client’s wish list?
When this young couple bought their first home together, they envisioned a space that was colorful, eclectic and stimulating. They wanted to avoid anything “off the shelf” and express their personalities in a bold, edgy way via vivid colors and a progressive vintage attitude.
What were the main objectives and goals?
The clients chose this 4-bedroom home for its desirable beachside neighborhood (ideal for their dogs), but the original design was much too bland for them. They are a young, well-travelled and creative couple with eclectic pursuits and artistic sensibilities. They had well-developed, specific ideas about what their dream home would look like. They chose unconventional uses for different areas: an entry room was designed as a library/office and the garage as a music studio/man cave. The choice to use digital wallpaper throughout the home established different, unique moods for each room.
Beachside Home with Bursts of Color
See All PhotosWhat changes made the home more functional for your client?

Jackson Design and Remodeling
The couple liked the basic structure of the home, but the bland colors and traditional touches didn’t suit them. Blue-gray paint paired with natural stacked stone brightened the exterior considerably, better representing the young new homeowners. The stone wall was built high to keep their dogs safe. The interior was completely transformed to perfectly express the clients’ vision, including an open plan with destination rooms and design details such as industrial, rustic and midcentury-modern elements. The only thing that stayed the same was the basic structure, or bones, of the house.
What was the biggest obstacle in the space?
The original space was unremarkable, with beige the predominant color. The clients had done extensive research before they bought their home and had specific ideas about the colors, materials and design elements they wanted. Our challenge was to express their unique vision while working with the existing structure of the home. We carefully chose the many varying elements and details so the design did not become overdone or confused. The most memorable moment for this project came when it was completed and the client said she felt like she was “living in a drawing” just like the one the clients sketched when they first came to us.
What was the inspiration for the style of this home?
The clients wanted an unconventional, expressive style unique to them, inspired by a mix of midcentury, vintage, beach and global styles. We experimented with different elements to spark imagination while retaining visual continuity.
How did you make transitions from room to room without losing the individuality of each space?

Jackson Design and Remodeling
Each room was designed with a definitive mood in mind. Colors, materials and design elements were used to unify the overall home while retaining the individuality of each room. Barn doors and cast-iron accents add a unifying industrial flavor, while vibrant custom wallpapers tie into colors used throughout. Midcentury-modern and contemporary pieces are placed throughout as well.
What’s the trick to picking the right color palette?
The color choices for this project were vibrant and daring. The clients were inspired by a favorite photo of a coral reef and by the palette of the nearby ocean. They wanted to live with exciting colors to inspire their creativity, including vivid blues and greens.
What was your favorite space to design in this home?

Jackson Design and Remodeling
The office/library was our favorite space to design and the clients’ favorite room to spend time in as it’s a stimulating environment filled with light, color, books and art. A vivid blue Caesarstone desk angles down to a cozy window seat. Knotty alder cabinets with bright ceramic knobs are a rustic element balancing the vibrant color. A custom chalkboard column in the corner establishes a visual anchor for the multilevel bookshelves. A fanciful light fixture adds whimsy to the space and lights the area where the couple likes to sit together in their pair of distinct yet compatible chairs. The most difficult room to design was the family room. The clients wanted to pair an unusually large TV with a fireplace in a room that was exceptionally long and narrow. We built a wall with the look of an open fence to lend depth and perspective to keep the TV from visually overwhelming the space. The cabinets were built as narrow as possible to create a more open feeling in the sitting area.
Was there a specific piece of art that was essential to bringing the design together?
A work of art celebrating the husband’s profession is a focal point in the sitting room and sets the design mood for the rest of the home: artistic, vibrant, youthful and energetic.
What is your favorite feature in the home?
This lively beachside home is the dream of a young couple with a strong, unconventional point of view. The best thing about this house from our perspective is that we were able to create a design that embodies the clients’ values, lifestyle and creativity.
What inspired the use of murals in the home?

Jackson Design and Remodeling
The digital wallpaper allowed the clients to truly personalize and customize spaces. Each of the murals creates a mood: In the master bedroom, an abstract of cooler tones is a restful “snow day” oasis from the rest of the home, while in the guest bedrooms, the scenes were chosen to delight and inspire visitors. In the garage office, the gritty urban scene is inspiration for making music. The bold ocean scene in the upper hallway stimulates the imagination in an area where the couple displays art.
What makes this project uniquely yours?
Our approach is to help each client find their unique personal style and express that style throughout their home. We feel that we truly accomplished that with the design of this home.
What are the "hidden gems" that make a big difference?
A fun, unexpected element we enjoyed creating is a colorful sneaker closet tucked away in the romantic master bedroom. In the office/library, we love the look of the custom chalkboard wallpaper and iron-rod stairway balanced by knotty alder cabinetry and rich wood floors. Rustic barn doors contrast with bright blues and greens on the lower and upper levels. In the kitchen, white cabinetry is contrasted with vivid green walls, tangerine lighting and an Indonesian cabinet.

