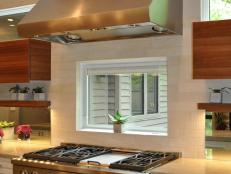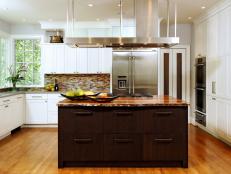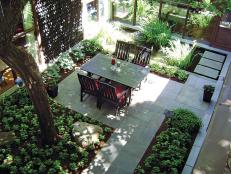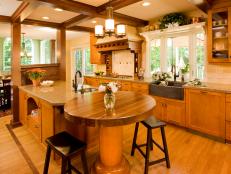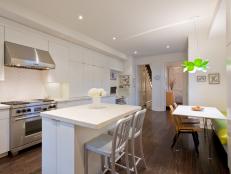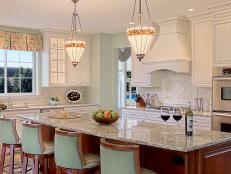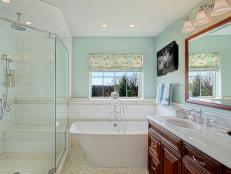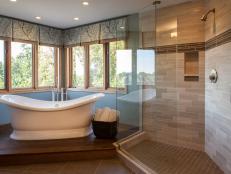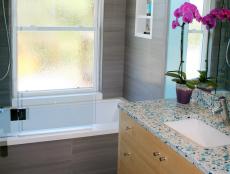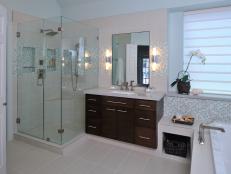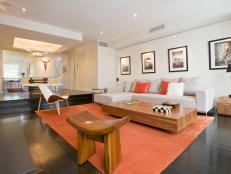Contemporary-Style Historic Home Remodel

When it came to completing a total remodel of this Keck & Keck ranch home, designer Sarah Dippold wanted to do so while still honoring many of the original historic features. The unique part of this project: Dippold is the owner and the designer! The end result was a contemporary abode that blended right into the neighborhood, paying homage to the stunning surrounding outdoor landscape.
Historic Home Remodel
See All PhotosWhat were the main items on the your wish list?
The house was purchased with many of the original features in disrepair. After deciding against a tear-down, the goal for this project was to reinvent the home while maintaining the spirit of the original design, being mindful of the natural backdrop and considerate of the history of the neighborhood.
We desired more space and a better layout, which led us to the decision to add a second story to the home. We wanted to repurpose and reclaim as many original elements as possible including beams, wood clad ceiling, windows and exterior pavers. Features that we loved – such as the flat roof design, strong horizontal lines, modular form and cedar siding – were a must in the redesign. Also, we had a strong desire to incorporate natural elements into the home as well as open up the house to the outdoors. Therefore, we designed many decks, windows and doors into the plan. We wanted to give the dilapidated, abandoned home that we’d found a second chance to make a first impression!
What was the single largest challenge you wanted to address for this client?
As well as being the professional in this situation, we were also the clients! The biggest challenge that we faced was maintaining the original aesthetic of the Keck & Keck ranch while adding a second story. We wanted the home to be recognizable as a Keck & Keck home. This proved to be more challenging than we first anticipated. We believe that we were successful by maintaining many original features on the main level as well as taking into consideration several key design principles on the second story including form, balance, scale and proportion.
Many original beams on the first floor were left intact, and strong horizontal lines created by the passive solar soffits were paralleled on the second level. We also maintained the original footprint and were inspired by the volumetric squared masses and stacked squared forms of the original when creating the look and relationship of the new second story. Window shape and placement, as well as proportion and scale were key to creating balance within the asymmetrical wings of the home.
What was your biggest obstacle in this space?
Within the home, the biggest challenge was creating an open layout while maintaining the original footprint which was very compartmentalized. We also wanted to completely reconfigure the interior layout to allow for optimal views!
We achieved this by relocating the bedrooms upstairs. The new kitchen is located in a space that once was occupied by bedrooms and bathrooms. Moving the bedrooms upstairs allowed us to relocate the kitchen to the rear of the home and allowed for an adjacent great room as well as playroom, family room and additional laundry on the first floor. Reconfiguring the space created a wonderful central hub that truly is the heart of the home.
How does the end result match up with your original vision for the space?
The biggest change was the addition of the second story. The original plan involved enlarging some rooms, and relocating some things, but the desire for more space, and the restrictive original footprint led us the ultimately design a second story. That was a big change to our original vision; however we were still able to maintain a strong sense of Keck & Keck style architecture. Again, this was ultimately achieved by maintaining many original beams, following the strong horizontal lines created by the passive solar soffits, maintaining natural cedar siding and preserving the volumetric stacked appearance.
What surprised you the most about the project?
I think that the biggest lesson came after we decided against a tear down because we then had to work within the restraints of an existing style, ultimately leading to something very unique. My husband –– a real estate investor/broker –– had his eye on this architecturally significant home for a number of years. During this time it had changed hands and an attempt at a rehab had resulted in a hacked-up space, which left many of the wonderful original features in disrepair. These included louvered windows, in-floor heating system and several beams which had been compromised. We knew that we wanted to maintain the spirit of the original, but were concerned about whether we would be able to achieve this goal, especially while adding a second story. Moving forward, one of the biggest lessons that we will take away from this project is that reclaiming and repurposing can lead to the creation of very special and unique living spaces.
What are the hidden gems in your plan?
Many hidden gems can be found throughout the home including reclaimed and repurposed items. Reclaimed beams now serve as bench seating throughout the home as well as a beautiful table base for a massive honed limestone slab. The tongue and groove wood clad ceiling, a lot of which had been compromised prior, was relocated to the 24-foot ceiling at the foyer, and also serves as the backdrop to the second story plant wall.
Many beautiful, high-end elements of the home including windows, doors, flooring, cabinets, fixtures, furniture and décor were sourced from auctions, lumber yard overstock, showroom samples and estate sales. These items, many of which had been discarded, cast off or left as random overages, made their way seamlessly into the new space, and many of which are prominent features of the home. The addition of the many decks on the second story not only allows for outdoor enjoyment, but also became really important elements of the architectural design.
My favorite, however, is a double-sided sliding mirror which separates the kitchen and the family room when desired. These features –– many of which were added out of design dilemmas and the desire to maintain original elements –– have become the hidden gems of the home. They not only make it a unique place to live, but also build on the original and bring a whole new level of modern living to the home!







