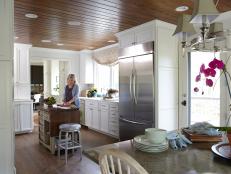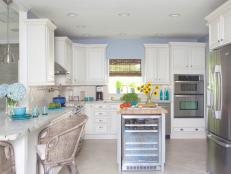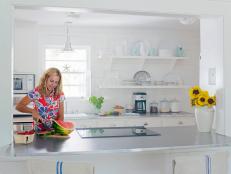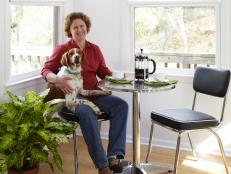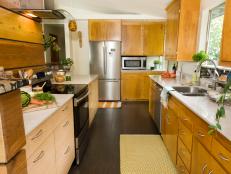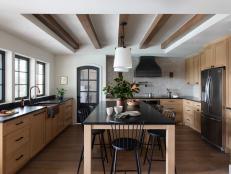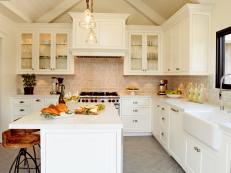Dated Kitchen Goes Mod Farmhouse

Deborah Whitlaw Llewellyn
This past winter, five weeks after welcoming their youngest daughter into the world, Sam and Lesley Graham embarked on renovating a 1910 farmhouse in Marietta, GA. What started as a tour of a recently purchased auction house by Lesley's father Mike (with the intention to flip it), turned into a preview of their future home. Lesley knew she wanted the fixer-upper as soon as she walked into the kitchen and saw the two large picture windows. After living in a dark house, lots of natural light was a must. "I called my dad that night and asked him if we could buy it from him. I just fell in love with it," Lesley says. The next thing they knew they were packing up their tiny bungalow and moving in with her dad while they renovated.
Sam loves to cook, and they both love to entertain, so they knew immediately that there would have to be some major changes made to their 14x14 kitchen to make it work for their family. The original layout featured track lighting and a sink that faced the corner. There was also a really awkward working triangle with a refrigerator that jutted out into the room as well as a window seat that eliminated extra counter space. The tiled countertops were sagging and the cabinets were dated. "We could see past all of the flaws and honed in on what we loved... the vaulted ceilings and wood beams and all of the gorgeous light," Lesley says. "It just felt right."
Rustic Farmhouse Kitchen Remodel
See All PhotosArchitect Dan Olah drew their dreams into a plan and their builder Mark Lewis of Lonestar Builders got to work on making it a reality. The first structural change was to connect the kitchen to their back porch. "There was originally a set of double doors along one wall of the kitchen with a matching set just around the corner in the hall," Lesley says. "Since we really didn't need both doors, we decided to wall up that area and add in large casement windows and a sink that looked out over the garden." The couple also gained counter space and storage by doing this, a win-win. One of their favorite features is the pass-through window over the sink inspired by a friend's house. "We can be prepping dinner and passing drinks to guests outside all at the same time. It's pretty amazing," says Sam.

Deborah Whitlaw Llewellyn, Deborah Whitlaw Llewellyn 2013
The next obstacle was to create a way to access the kitchen from the driveway. The previous homeowners had to walk all the way to the front or back of the house to get in, but the thought of unloading groceries with two little girls made the Grahams rethink that idea. The obvious solution was to eliminate the window seat in lieu of a much more practical side door. With the help of her mom Debbie, Lesley designed a layout that would work best for them and make the most of the space. A professional helped fine tune the design. They wanted a modern farmhouse feel with industrial touches, rustic open shelving, and a big farmhouse sink. "I wanted a sink I could bathe my kids in, countertops I could cut on, and shelves that were reminiscent of a prop house," Lesley says. "Clean subway tile, pops of black and brass, and a utilitarian Scandinavian vibe were what set the tone."
Renovating with two young daughters, four-year-old Matilda and baby Phoebe, certainly had its challenges. Lesley would check on the progress and meet with subcontractors during Matilda's preschool hours with an infant in tow. "Phoebe wasn't sleeping through the night, Matilda was adjusting to her new sister and being at Dad's," Lesley says. "It was definitely an adventure. Would I do it again? In a heartbeat but I'm glad it's over!"

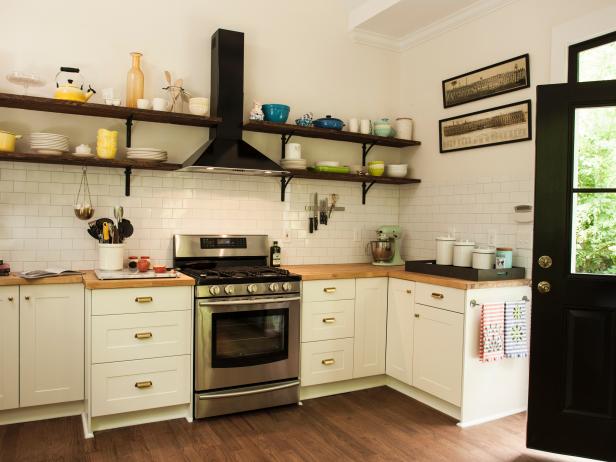
Deborah Whitlaw Llewellyn
Kitchen Cabinets
The Grahams had to stick to a really tight budget after spending most of their money on framing a second floor and all new plumbing and electrical. When it came to the kitchen, because it was their favorite room, they didn't want to sacrifice style. They did the entire kitchen for around $10,000. For the cabinets, they decided to stick with base cabinets and do open shelving instead of upper cabinets. Not only was this a major cost saver, but it also gave the house some character. Since they were gutting the room, they still wanted it to feel old. Putting in 100-year-old heart pine shelves certainly did the trick. For the cabinets, they opted for a shaker-style design from IKEA.
When we first mentioned IKEA to our builder Mark he was unfamiliar with the brand. Somehow along the way he didn’t understand that the cabinets would be unassembled. After getting a quote for the install that was higher than the cabinets themselves, Mark hired an experienced cabinet installer to help him with the task. "When the 129 boxes arrived, Mark's face got a little white," Lesley laughs. "He ended up going to IKEA five times that week to try and make sense of everything. I felt terrible. We owe him a super fancy dinner." In the end Mark got the job done and they love the soft-close drawers and lazy-susan cabinets. The simple and clean look of the cabinets were just what they were going for.
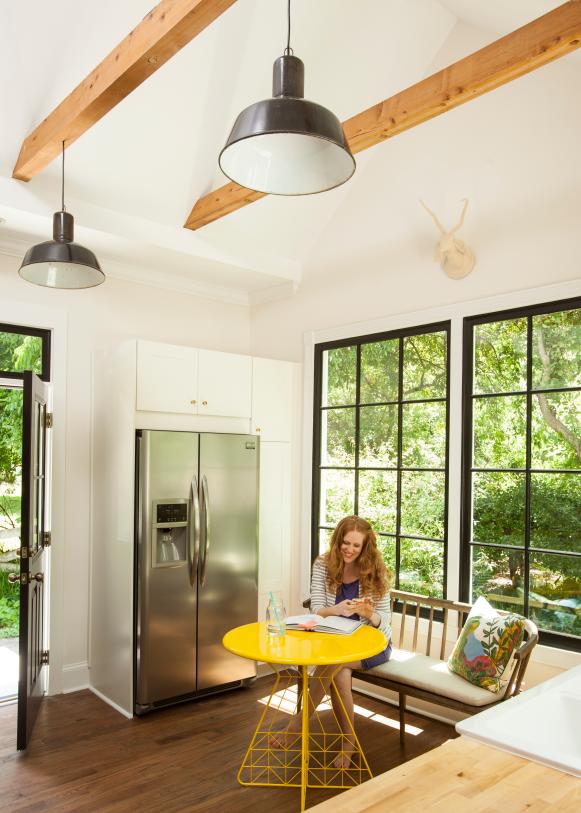
Deborah Whitlaw Llewellyn
Shopping for Appliances
For the appliances, the couple spent countless hours online researching, polling friends, reading reviews, etc. They both love the look of high-end commercial appliances but couldn't justify the price tags. After searching and searching, Lesley finally decided to hit up a major appliance store on a holiday weekend and scored. "I got some really killer deals, I also came prepared with the competitors' prices which really helped me get the prices I needed," Lesley says.
Since the previous fridge had been an issue, they knew that they needed a different location for it. Placing the refrigerator to the right of the side door, kept it convenient for loading in groceries and also gave room for a surrounding pantry. After drawing up the plan, they also knew that they'd have to get a counter-depth fridge in order for it to fit and the solution worked perfectly. The health-minded couple also gave up the microwave in lieu of a range hood. "We never use a microwave, and I've always loved the way a hood looks in a kitchen," says Lesley. "Because the hood doesn't vent to the outside, we use it as a recirculating vent. A lot of hoods can do both, but make sure you do your homework."
Butcher Block Countertops
In the beginning, Lesley and Sam had dreams of doing beautiful Carrera marble for their tops. As hidden costs kept emerging, it became clear that they were going to have to find something more economical. Instead of doing granite or stone, they decided on a light butcher block. "I've always loved how warm and timeless butcher block is," Lesley says. "We loved how affordable it was compared to just about everything else."
To seal the butcher block, they used soap and water, salt and lemon to sanitize and then three coats of food-grade mineral oil. Lesley did a lot of research and found that tung and other seed oils typically used on butcher block could cause reactions in people allergic to nuts. "With little ones around all of the time and friends with nut allergies, I wanted to play it safe," says Lesley. A tip she found online was to buy the mineral oil at a drug store instead of a hardware store. The price is much lower.
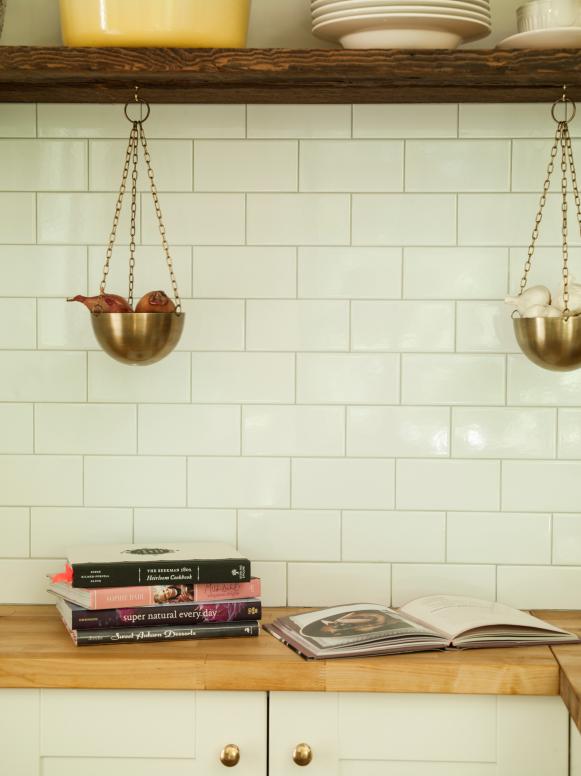
Deborah Whitlaw Llewellyn
Subway Tile
From the very beginning, Sam and Lesley knew that they wanted to do a white subway tile for the backsplash. Not only was it affordable, but they love the classic, clean look. They chose a smoky gray for the grout to make it easier to clean and ended up hiring a professional to get the job done. ";By the time we got to the tile, we were tapped out," Lesley says. "Sam and I were going to try and do the tile ourselves, but our tile guy gave us a great quote, and we went for it. Best money ever spent!"
What they did do themselves was hang the shelves and other decorative pieces on the tile. "We used the top of the tile as the guide for the bottom shelf," Sam says. "Lesley had her heart set on that location which required us to drill into the tile. We watched a lot of YouTube videos, got a ceramic drill bit, and did several practice drills on a leftover piece of tile." After Sam and Lesley's dad Mike hung the shelves, they were pros. "It actually wasn't bad at all once we figured it out," Sam says. They used a tip from a friend which was to drill over masking tape. Not only can you make your marks on the tape, but it works as a dust catcher as well!










