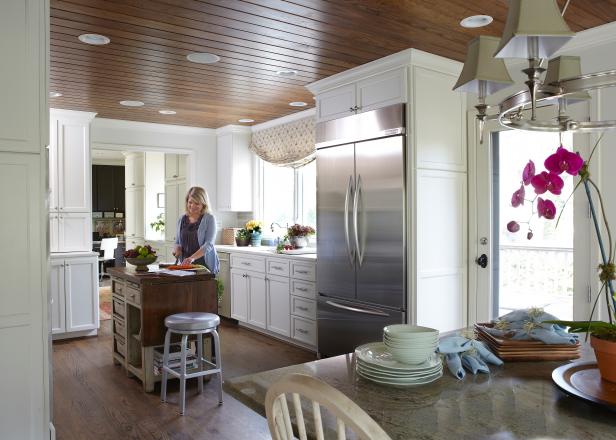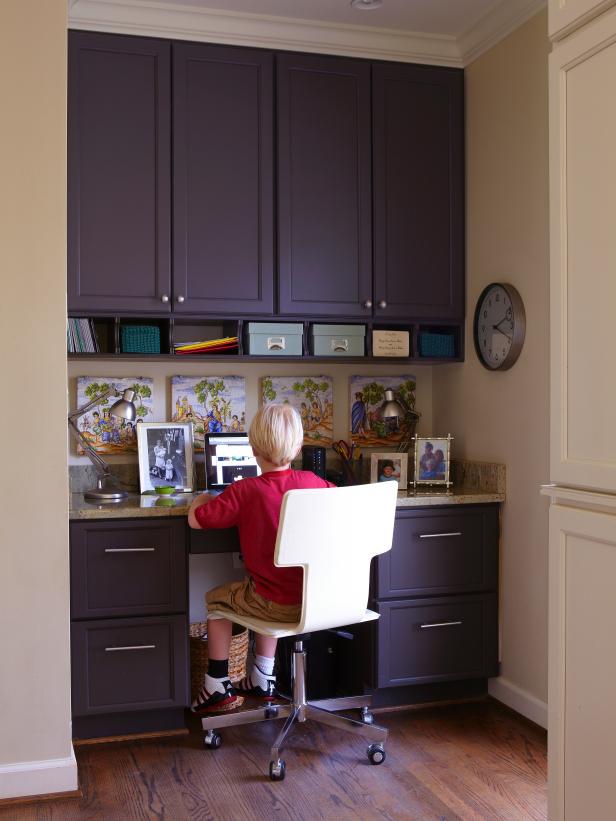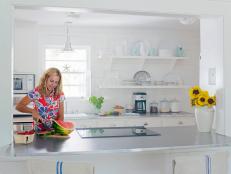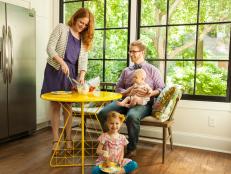A Kitchen Designed for Company

When Thomasene and husband Stephen Collins bought their ranch house in Mountain Brook, Ala., they recognized the house's urgent need for renovation to suit their lifestyle.
A series of chopped-up rooms on the main floor meant that their busy family life was impeded by doorways at every turn, leaving the kitchen dark and inefficient. Frequent entertainers, the Collins often have 16 people seated for dinner on a weekend night.
In addition to their love for entertaining, they have three young children whose homework, games and general mess-making compete with the orderliness playing host requires.
The Scope of the Kitchen Remodel
The Collins enlisted a designer Sarah Jernigan to customize the kitchen and dining areas to merge public and private spaces in a stylish compromise. With a budget of $75,000, the kitchen transformation included the following.
- Rearranging the floor plan to take advantage of the room's natural assets
- Removing doors and walls that closed off the space
- Installing a wood paneled ceiling
- Building a larger kitchen island for storing appliances
- Installing ample storage for quick clean up
- Adding a desk area and mudroom
Smart Storage in a Kitchen Remodel
See All PhotosOpening Up the Space
The original kitchen and dining areas suffered from a chopped-up floor plan, which, although large, still managed to be inefficient. Thomasene chose a sensible layout for the space to take advantage of the room's natural assets, which had previously been underutilized. Removing walls and doors was key to their plan.
A wall of south-facing windows had previously been blocked from the kitchen by a wall with a door to a home office. "All the best windows were in this seldom-used room," says Sarah. "And the large footprint of the kitchen didn't increase its efficiency." Opening walls at both ends of the kitchen brightened the entire space. It also allowed convenient access to utility areas that had previously been closed off.

Jean Allsopp

Smart Storage Solutions
Thomasene likes to maintain a "10-minute tidy-up” rule for her house, so she can get things company-ready in a flash. "I wanted everything to have a place," she says. "We entertain a lot and often spur of the moment, so I wanted to be able to clean it up quickly."
Plentiful storage was a priority for their renovation, but it needed to be right at hand. A new square island, which is table-height, provides a spot for homework, projects and dining, with storage built in to the cabinet base. Bookshelves hold cookbooks, textbooks and homework. Drawers hold table linens. An extra trash built into the table speeds Thomasene's cleanup and eliminates multiple trips back and forth to the kitchen trash.
With a new space outfitted for entertaining family and friends, guests can drop by anytime to see the Collins' clean kitchen. When guests swing by unexpected, Thomasene enjoys using the quick storage solutions most of all. "I love the new kitchen, because I'm able to clean up quickly for company."
















































