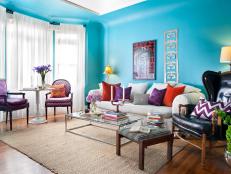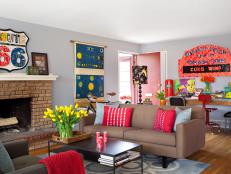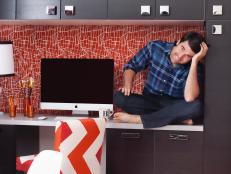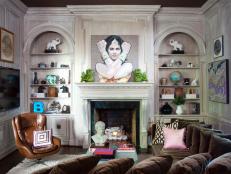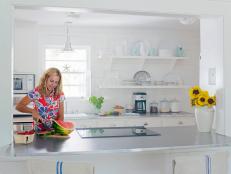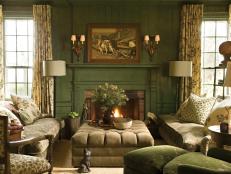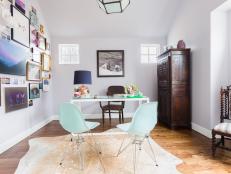Apartment Makeover Mixes Masculine With Feminine Design

Brian Patrick Flynn
In May 2010 Crystal Gentilello had a dream to transition from a career in publishing sales to become the editor-in-chief and co-founder of her own shelter magazine. Five months later, Rue magazine was up and running as a fashion-forward, polished decorating and lifestyle-based magazine that became an instant hit. "It's really taken off, more than I ever could have imagined," says Crystal. "In fact, so much so that I relocated from Chicago to San Francisco to join my co-founder and take the magazine to the next level."

Brian Patrick Flynn
After a year and a half working closely with leading interior designers whose work she featured in the magazine, Crystal was inspired. She decided to take cues from many of the spectacular rooms from Rue, then add her own personal spin on them to create a warm, welcoming, dramatic home in San Francisco's posh Presidio Heights neighborhood.
Although she was in love with the charming details and rich San Francisco history in her 1,800-square-foot apartment, it also presented many space-planning challenges. "While the apartment has gorgeous rooms with amazing light and great architectural detail, each room is tiny," Crystal explains. "When I first moved in, it was almost impossible to figure out which space to assign to which task. I didn't know which to make the dining room, which to make the living room or which to make the bedroom."
Once moved in, Crystal turned to many of the projects featured in her magazine for inspiration, whether simple space plans or full-home renovations. "Running a decorating-based magazine, I'm constantly learning so much from the designers we feature," says Crystal. "In a way, it's almost like I'm getting an education in interior design each time I publish an issue."

Loree
Crystal focused on creating a gender-neutral color scheme that borders on being dramatic. "My apartment in Chicago was all white, airy and pretty girly. I wanted this apartment to be the complete opposite: dark, gender-neutral yet bordering on masculine, and classic." With the exception of her bedroom, the apartment is packed with gray tones from charcoal, gunmetal and gray-brown to lighter tones such as dove gray. For graphic impact appropriate to the small space, Crystal decided to have the walls of her tiny bathroom striped vertically in black and white.
Crystal tried painting the century-old interiors herself. First up was the dining room, including the ceiling, trim, doors and panel molding. Next the editor turned her focus to the bedroom she painted a soft shade of pink, and the hallway she painted a soft gray and beige tone.
Gender-Neutral Apartment Design
See All PhotosAfter she completed three rooms, she decided to hire out a contractor to finish the rest. "Painting isn't hard but it's time-consuming," says Crystal. "Ceilings are tricky, and they really take their toll on necks and backs from all the looking up and bending. And when it comes to trim, especially 9-inch-tall baseboards and 6-inch-wide casings, don't even get me started. Trim is such a pain, it makes more sense to pay someone else to do it."

Brian Patrick Flynn
Once the paint was complete, Crystal turned to creating a flow in each space that would allow it to work efficiently for its intended task. In the living room, she opted for a floating furniture plan with a coffee table in the center, and a three-seater sofa and table on one side, and a pair of wingback club chairs and a petrified wood side table on the other.
She also managed to squeeze a small workspace made up of a small-scale desk and desk chair into the corner of the room. "The tables in the living room are special to me because they were designed by my boyfriend's company, which manufactures classic, transitional pieces that work well with just about any style," says Crystal. "In fact, they are rather masculine, which is right on target with the overall look I'd intended for my apartment."
In the dining room, Crystal floated furniture in the center of the room, opting for a table that could expand to accommodate up to six guests. "The ovular-shaped, pedestal-base table may in fact be the reason that what was intended as a bedroom is now a successful dining room," she adds. "Its roundness allows for more guests since there are no corners; chairs can be placed all the way around."

Brian Patrick Flynn
In her bedroom, Crystal was able to create a lounging area because she stuck with a queen-sized bed rather than a king. "While a king-sized bed definitely offers a more plush sleeping environment, it doesn't make sense to use one in spatially challenged spaces like my bedroom," she says. "If I'd gone with a king, the entire bedroom would be 100% about the bed. The smaller scale of the queen makes it about rest and relaxation, whether to take a nap, or sit by the window and read a book over a glass of wine."

Brian Patrick Flynn
The apartment's tiny bathroom measures 4-by-6-feet and had no storage. To take the focus off of its lack of space, Crystal used paint to turn focus to the walls. She created a graphic, painted pattern by having the walls striped vertically with 4-inch black and white stripes.
In order to add some element of open storage, she had a small floating shelf installed that houses decorating items and bath essentials. "Installing shelves isn't as easy as it sounds," Crystal explains. "To handle the weight of items placed on them, they need to be anchored properly to the wall. Stuff like that is best left to a contractor. Otherwise, what should be a tiny little project can become a huge mess."
Although the project was mostly fun, Crystal claims there was one pitfall that introduced her to the less enjoyable side of working in interior design: hidden obstacles. "The building is so old that it used to be lit by gas," says Crystal. "When it came time to install my new light fixtures, I had to bring in an electrical contractor to come up with creative solutions to make them fit properly."
Now that the lighting is installed, a dramatic touch of illumination is added to each of Crystal's spaces. This also helps counterbalance the darkness of her decidedly masculine palette. Since the completion of Crystal's project, there's nothing the young editor would have done differently. In fact, the space is so spectacular, it's already graced the pages of her magazine. With the amount of interior design knowledge she's gained after publishing only seven issues of Rue magazine, perhaps she'll soon have an additional title after her name: Crystal Gentilello, Interior Designer.










