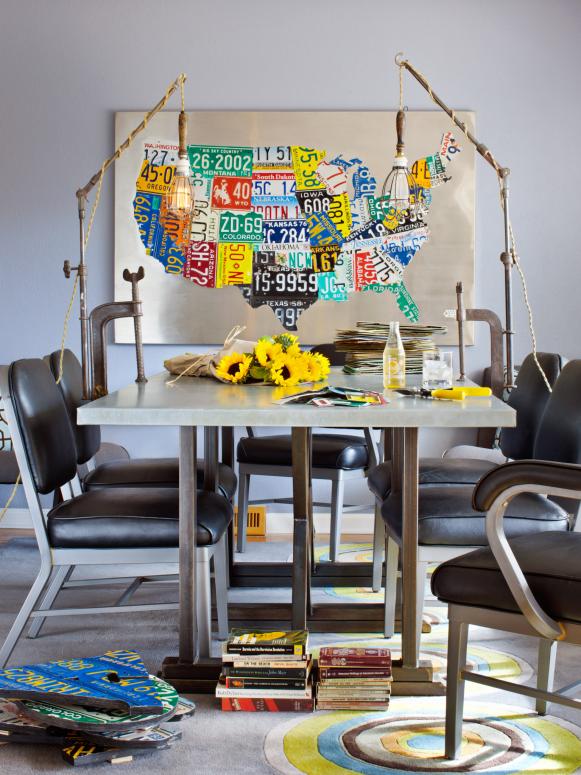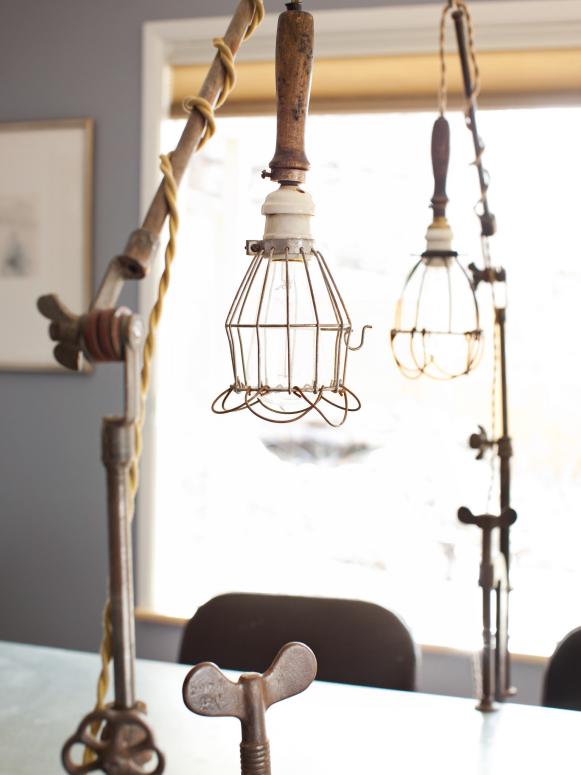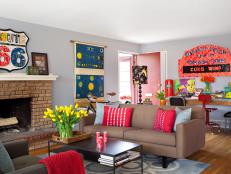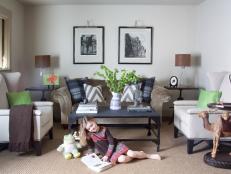Artist's Vintage-Industrial Workspace

Brian Patrick Flynn
For nearly a decade Aaron Foster has made a living creating one-of-a-kind works of art from vintage American license plates. The artist notes, "People ask me why license plates? Well, because of the amazing stories they tell. No two plates are exactly the same and each has a rich, personal history."
After years running his business from California, first from a full-fledged industrial warehouse in the Bay Area, then from a West Hollywood gallery, Aaron decided to move to Boulder, Colo., where he set up shop in a rental property much different in style, scale and function than his previous dwellings, a 1950s ranch-style house roughly two miles from the city's popular Pearl Street Mall.
The property was in a great location, offered a plethora of natural light, had a giant attached garage where he could store his art supplies and an open floor plan. "I'm used to creating my license-plate art in spacious, industrial settings," says Aaron. "Moving my studio into a small, single-family house where my workspace was limited to a 300-square-foot, L-shaped multipurpose room was a major change."

Brian Patrick Flynn
The open L-shaped area was intended as a living room and breakfast nook for a small family; it wasn't equipped for industrial or creative purposes. Making a modest breakfast nook and living room area function as an assembly station, lounge, entry and computer station was a tall order. "I've created a 50-foot-wide American flag out of license plates," says Aaron. "Let's just say that was a walk in the park compared to fitting my entire studio into a modest L-shaped residential living space."
Between assembly, packaging, pickups, deliveries and meetings, there are trucks and vans coming and going from Aaron's studio all day long. To accommodate drivers and delivery persons, it was important to create a space plan which would leave ample room for hand trucks to easily wheel large packages in and out of the space.
To best utilize the L-shaped multipurpose room, Aaron broke it down into four defined zones: an assembly and cutting station, a computer station, an entryway and a lounge space.
Figuring out what would go where was hard. "Reinventing a room meant for a small family to eat breakfast and watch TV as a place for cutting metal and hanging large, heavy pieces of art was like uncharted territory," says Aaron. "Since reinvention is what I do best, I fully accepted the challenge."
Vintage-Industrial Work Studio
See All PhotosIn order to equip the space with ample work surface, Aaron opted for large-scale pieces which would not only maximize workspace, but also keep the L-shaped space from feeling cluttered and cramped, a problem the room had when Aaron first saw it. "It was almost like the room had furniture scattered in random areas with tons of unused space," says Aaron. "In many ways, it was like a show place for wasted spaces. I need every inch of it; getting the furniture right was key."

Brian Patrick Flynn
Aaron first tackled the area previously used as a breakfast nook, turning it into a cutting and assembly station. Overall, the most important design element of this area was the proper table. "Many of my pieces are four or five feet long by three or four feet wide, so a regular breakfast nook or dining table wouldn't do," says Aaron. "In order to create industrial art, I needed a workhorse of a table."
Aaron found a custom nine-foot-long table with a welded, dark-toned steel base and a silver-toned steel top which he paired with vintage industrial bankers' chairs with steel frames and shiny, black vinyl upholstery. "It may sound odd, but the key to finding a table which would work well for my needs was to see how it held up to being slammed with a hammer," says Aaron. "I can bang this tabletop all day and nothing will happen. It's almost as though it was tailor-made for me."
And even though the table was ideal for wear-and-tear reasons, it's also stylish enough for hosting dinner parties. "To keep an industrial-style space from looking less like a garage and more utilitarian chic, you've got to make sure you stick with pieces which aren't 100 percent industrial — there's got to be a mix," says Aaron. "I've got a lot of vintage furniture thrown in as well as area rugs; this ensures the overall look is warm and welcoming, not cold and sterile."
Another element of design which plays a big part in Aaron's multipurpose studio is color. Starting with the cutting and assembly station, then carrying across all walls of the entire L-shaped space, the artist painted the walls a "new neutral," a color that packs punch yet is muted enough to work with a wide array of palettes.
Of all the options, he felt blue-gray was the best fit not only for his personal taste, but also for how it would work with the common palette of his pieces: red, white, black and navy. "I didn't want my multipurpose studio space to feel clinical by using white on the walls," says Aaron. "That's just not me. I think blue-gray is probably the most universal new neutral there is; it works with virtually any other color."

Brian Patrick Flynn
In order for colors to read properly when working early in the morning before the sun comes up or at night once it has set, Aaron paid close attention to adding the proper light. For extra task light in the cutting and assembly area, the artist used old, weathered carpenter's clamps to attach vintage industrial caged construction lights directly to the sides of the tabletop.
Not only was this quick and easy, it was the only way to go since the space is strictly a rental, and installing hard-wired fixtures to the ceiling is prohibited. Aaron also worked repurposed lighting throughout the space in the form of a floor lamp made from sprockets and vintage hardware, and a light box reading chart previously used in an optometrist's office.
Just off the cutting and assembly station is Aaron's lounge, which is used for client consultations as well as reading. In order to use the space correctly, the artist first created a focal point with an original piece of license-plate art in the shape of the famous Route 66 sign, then placed furniture around it. "Floating the furniture in the space in front of the fireplace was the only way to use it properly," says Aaron. "By pairing a three-seater sofa with two club chairs anchored by a rectangular table, conversation is easy."
In keeping with his intention on having the multipurpose studio feel like a colorful, homey live-work space, he delineated the area from other spaces with a colorful, graphic wool area rug, added some beloved works of art from other artists to the mantel, then pulled red and blue tones from the art pieces for accessories such as pillows and throw blankets.
Once the workstation and lounge area was complete, Aaron turned his focus to adding a computer station. He put a nine-foot wall near the front door to work, an area previously considered dead space. "In order to use the space efficiently, I needed to add a table every bit as long as the actual wall," says Aaron. "Industrial was the way to go, simply because factory-style or farmhouse furniture is usually much larger than residential furniture."
While most aspects of his redesign went smoothly, Aaron did encounter a few furniture-related bumps. "Keep in mind that when you're putting together industrial-style interiors, that the pieces are often much bigger and bulkier than those meant to come through the front door of a residential space," he says. "Be sure to measure all hallways and doorways before falling in love with a piece of furniture, then also inspect it to see if its legs are removable." After taking the legs off of his computer station, he was able to fit the piece in through the front door sideways, then reassemble it once in place.
Aaron is settled into his Boulder studio and efficiently knocking out one industrial masterpiece at a time. Officially a Boulder resident, it's time for this California guy to head to the DMV and update his car with a brand-new Colorado plate, even though he's got hundreds of vintage ones in his garage. "Oh well, in 25 years it will be vintage, and by then I may have run out of old Colorado plates," says Aaron. "I guess this means the saying really is true: Everything old is new again."








































