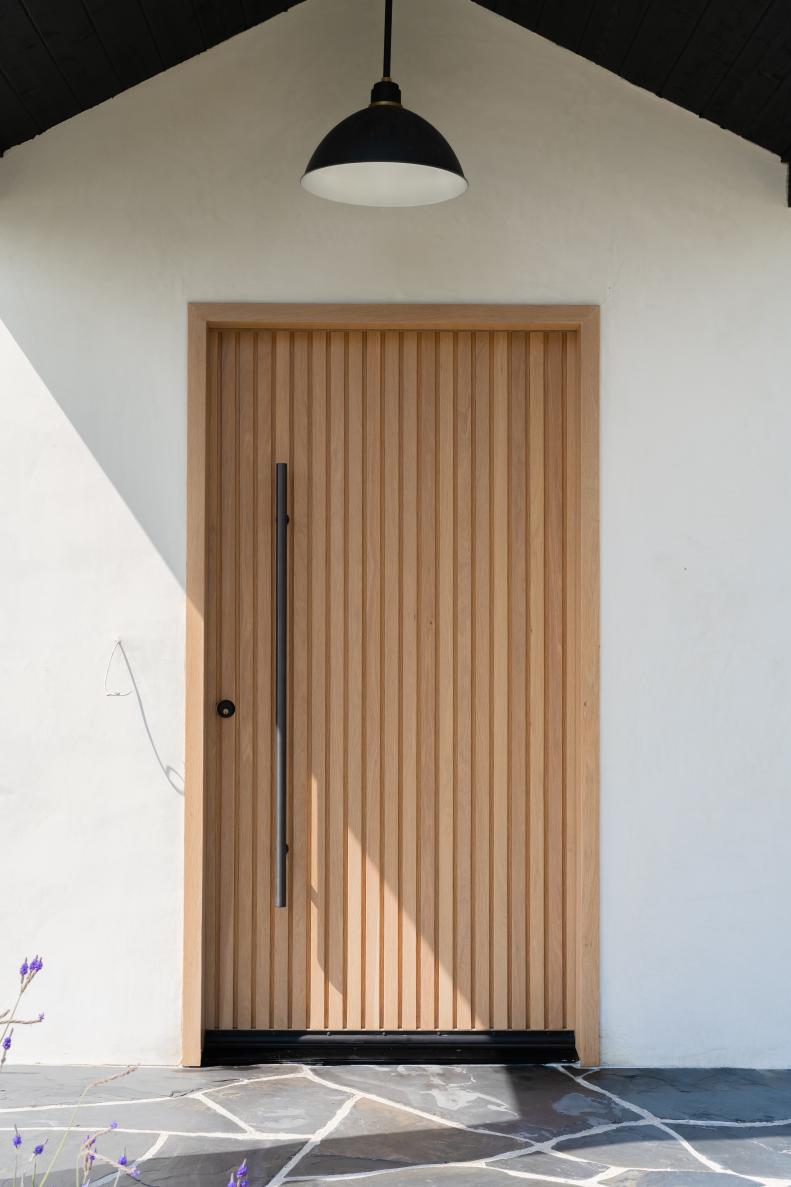1 / 30
Photo: Courtesy of Dino and Cynthia Corella
This Abandoned Los Angeles Ranch Was Gutted and Renovated
When designer duo Dino and Cynthia Corella bought this 1948 ranch in Los Angeles, it was in bad shape. It had been abandoned and vacant for well over a year — if not two — with part of the roof missing in the back of the house, and vines growing inside. Now, it’s been painstakingly remodeled into a Scandinavian-style bungalow. “It was a fun project,” Dino says. “It was a lot of work, but it came out really beautiful.”









