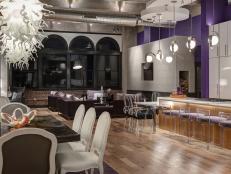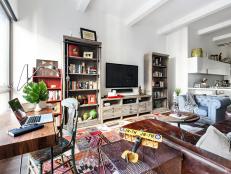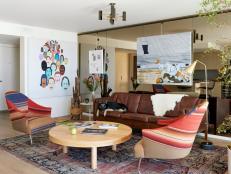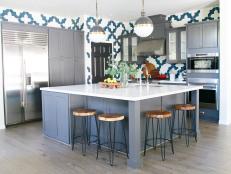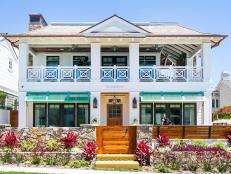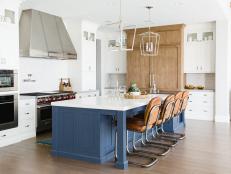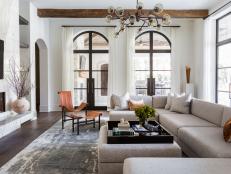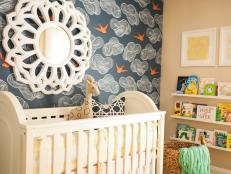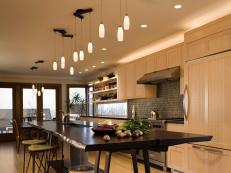Sophisticated Family-Friendly Apartment
A pre-Depression-era apartment with a dark, outdated interior was remodeled for a modern-day family. Designers Jay Britto and David Charette used a crisp neutral palette, better lighting, custom furniture and colorful modern art to breathe new life into the home.
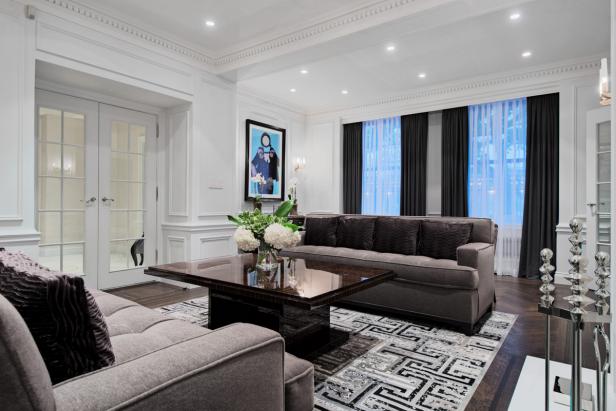
David Giral
Why did this home appeal to your client?
Our client wanted to be closer to his family, and this home is just across the street from his brother’s house, so it was the perfect location for him. The building had always caught his eye because of its pre-Depression-era history and because it’s just off the main avenue of downtown.
What did your client want for his home?
The owner’s priority was a home that would meet the needs of his three children. He also wanted it to reflect his modern tastes and love of travel. Heated walls and floors to help ward off the frigid winter temperatures were also a must for our client.
How did you improve functionality for your client?
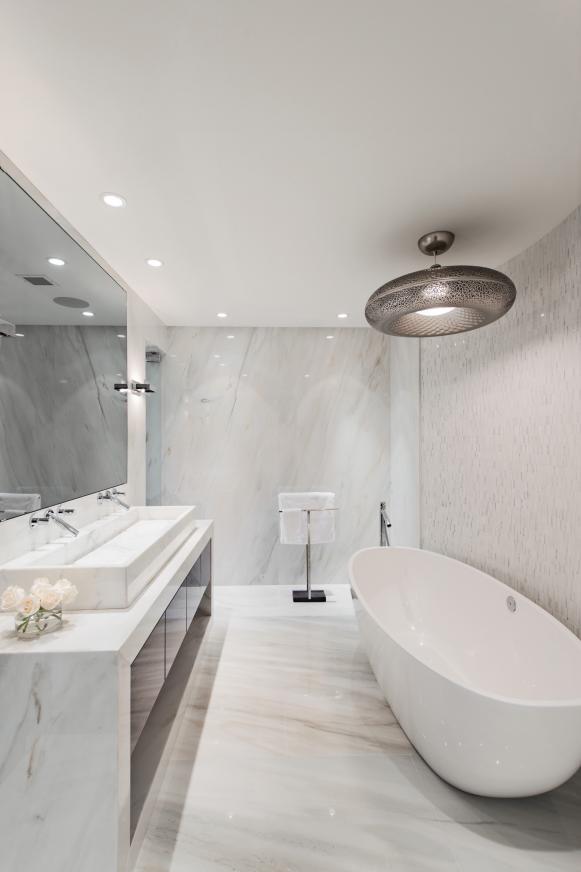
David Giral
Before we began working on this project, the home felt really dark and cramped with low ceilings. We wanted to brighten it up and make it more modern, so we painted the walls and ceilings white and then added a neutral color palette and chrome finishes. You’ll see that those carry through the whole house. Our client looks at everything like an investment, so we wanted the home to feel timeless. We wanted it to work well for a long time. We also gutted the bathroom and created a double-envelop design, so that our client could shower in privacy. Because this home is in such a high-traffic area, you can see into the apartment from multiple directions, so we had to think about how to provide privacy in an urban environment.
What was your biggest obstacle during this project?
Because the home was older, we started to find certain structural issues as we progressed, like asbestos. So we had to find ways to respect the architectural details of the home while also gutting the interior and bringing it up to code. We even had to go to the city to get approval to make certain changes to the layout, like removing the home’s other staircase. Our client knew it was a unique, older home and was aware that you can’t anticipate everything, so he understood what we had to do, which helped streamline the process.
What guided the living room design?
The client wanted this space to feel comfortable and classic, so I picked the sofa and fabrics with that in mind. We also ripped out the old fireplace, because it felt too old school for the room, and brought in the piece you see now. Finally, the marble and recessed lighting gave the space a bright, modern look.
Did you preserve any of the original architectural details?
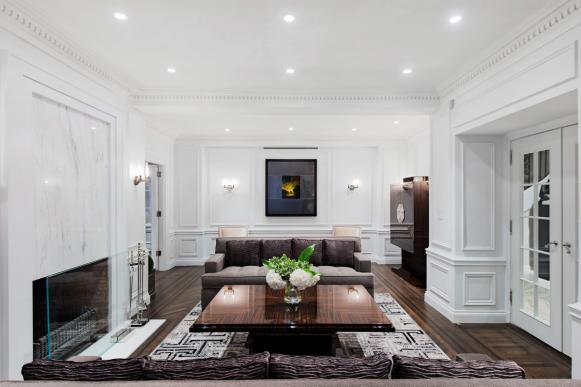
David Giral
One way we maintained the integrity of the home was by keeping the original floors. We stained them darker, as you can see in the living room. We also took molds of the home’s original detail, like in the dining room, so that those features could still be enjoyed and appreciated after the remodel.
How did you create a stylish kid-friendly home?
For the kids’ rooms, we really thought about lighting, storage and warmth, because Montreal is very cold. We installed warming floors in each room and focused on making the palettes more youthful, while still neutral. The girl’s room has shades of red and pink, while the boy’s bedding has pops of blue. We also added curtains over their windows, to give the illusion of more space.
What did your client want for the dining room and breakfast nook?
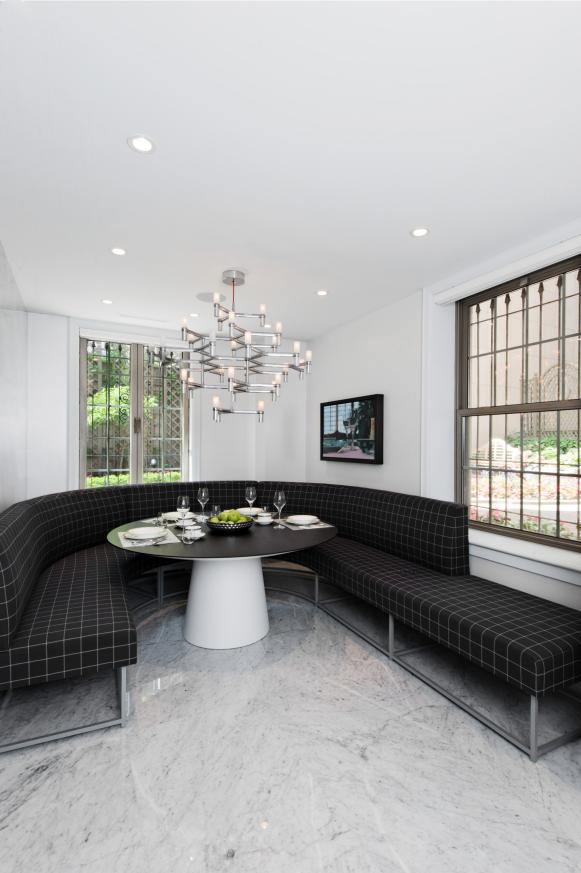
David Giral
He wanted a traditional dining space where he and the kids could come together and sit down as a family. So the dining room has plenty of chairs for everyone, with the artwork bringing in the color and breaking up the monochromatic palette. And then for the breakfast nook we added that custom round banquette for the kids, so the space doesn’t have to feel too precious.
What “hidden gems” are in your design?
In the kitchen, you’ll see that we took the panels up and over the ceiling, which makes the space feel more intimate. Overall, we really enjoyed working with the stonemasons in Canada, because they have such a level of craftsmanship and took as much pride in the project as we did.
What did your client think of the finished design?
Our client’s intuitive and knew exactly what he wanted, and I think we delivered on that. We created a sense of home for him and his kids, and I think he was really pleased with that.











