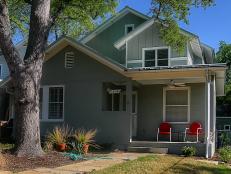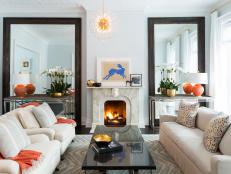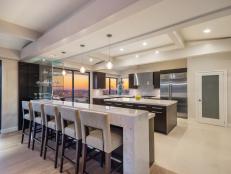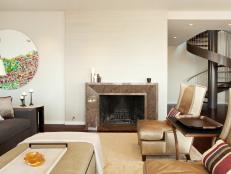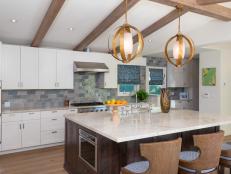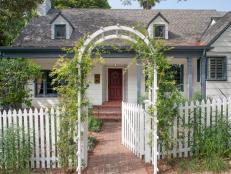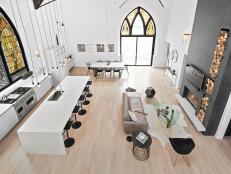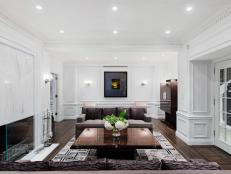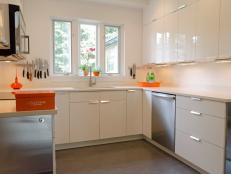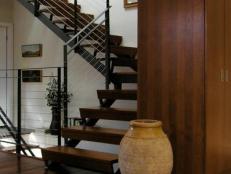Small Cottage Remodeled for Growing Family

Barley|Pfeiffer Architecture
What were the main items on your clients’ wish list for remodeling/redesigning their home?
The clients’ young and expanding family needed more space and better circulation throughout the home. The existing room layouts made it difficult to accommodate a growing family’s needs. Upgrades were particularly needed in the kitchen, living room, bath and bedroom areas. The lighting, plumbing and mechanical systems were also all outdated and needed addressing.
What were the main objectives and goals you set out to accomplish for your client? Was there a space that was most important to them?
To keep the original look of the house while addressing the family’s need for more bedrooms, a work-at-home office, nice master suite, family room, laundry room and an updated kitchen. Our solution entailed adding a second floor to accommodate the additional bedrooms and the new master suite. The second-floor addition was set back from the front façade of the original structure to maintain the smaller scale and look of the original cottage.
Photos
See All PhotosHow well did the original layout work for your clients and their lifestyle? What improvements and changes did you make to make the home more functional for them? What makes this home unique to your client?
The home was the typical small, vintage 1940s house with only one bathroom, too small for the owner’s growing family. Rooms and functions, such as the office and bedroom, had to be combined due to the small size. By adding a new master suite, office, bedroom, sitting area and kitchen, the house was brought into the 21st century. The additions were designed in keeping with the 1940s vintage cottage style in this established Central Austin neighborhood. This home was the childhood home of the husband/father; he boasts that it still has the good “vibes” of the original home!
Every project presents a unique set of challenges. What was your biggest obstacle during the project, and how did you overcome it? Any memorable moments?
Starting with a small lot and an even tinier home was a challenge, and it was important to us and the client that the house fit in with the older neighborhood. Adding a second floor recessed from the front of the house discretely added the extra square footage needed. Of course, the budget had to expand to meet the reality of what the client was asking for, but what’s new there?
Seeking design inspiration is what draws our readers in and makes them fall in love with a space. What was the inspiration for this home’s style?
The inspiration was to draw from other 1940s houses, but updated with modern-day materials and functionality. The client’s chosen color palette and furniture blended well with the existing neighborhood flavor.
There were many sustainable materials used in this remodeling project, including specific window placement and a floating Galvalume metal roof. Discuss the choice of materials and the importance of using them to create an energy-efficient home.
The material choice has a lot to do with sustainability. The first is durability: By spending more up front on a more durable, long-lasting product, you save on energy and maintenance costs later. The second is thoughtful material selection and use to maximize energy performance. A long-lasting metal roof can act as a ventilated floating radiant barrier roof system, saving energy and enhancing comfort, particularly on the second floor. It is a special roof system we developed over the past 15 years that has been endorsed by a major building science research outfit, Oak Ridge Laboratories.
What was your favorite room/space to design in this home? What was the most difficult and why?

Barley|Pfeiffer Architecture
The kitchen. Originally it was very small with inadequate cabinetry and an inefficient layout. Re-routing traffic through the kitchen and completely redesigning the layout breathed new life into the home even though we had a smaller footprint than newer homes have. Every square foot had to earn its keep.
After all is said and done, what’s the best thing about this house, in your opinion? What is your favorite feature, element or detail and why?
There are two favorite elements. The first is the functionality and design of the kitchen. The kitchen is the heart and hearth of a house; most activities revolve around the kitchen, creating a family headquarters. Second, we doubled the size of the original one-story house by adding the second-story addition while keeping the design sensitive to the neighborhood aesthetic.
This project involved changing the exterior by adding additional structures. Talk about the importance of designing the additions to complement the existing exterior of the house.
The original cottage size fit well into the 1940s-era neighborhood but not with the client’s current needs. By adding the addition to the back, and by positioning the new second floor recessed from the front of the house, we maintained the street presence of the original façade while the overall design aesthetic remained true to the neighborhood.
What makes this project uniquely yours? Is there a particular design element that you incorporate into every project you work on?
We made it a uniquely Barley|Pfeiffer design by incorporating the following:
- Design efficiency by creating better traffic flow throughout the house; we maximized the usefulness of interior spaces by minimizing conflicts with furniture and walking paths.
- High-performance energy and sustainability by utilizing passive solar-design strategies; a “shading umbrella” metal roof; a tight building envelope utilizing careful construction techniques; spray-polyurethane foam insulation; recycled composite materials; and paying close attention to indoor air quality.
- Bringing in lots of natural light while protecting the occupants from unwanted solar heat gain and radiation.
Our readers love the small details. What are the “hidden gems” in your plan that really made a big difference in the overall success of your design?
Two spaces stand out in my mind here: the office and the screened-in sleeping porch off the master suite.
The husband runs the family ranching enterprise (located far outside Austin) from an office space we designed at the top of the stair tower. So it has great views over the neighborhood, access to gentle and easy-on-the-eyes north light, and is removed just enough from shared spaces to give him privacy yet still remain connected with what is going on in the family room and kitchen below.
The screened-in porch is a calm, private retreat off the master suite that connects them with the world outside, and serves as a fun place to sleep on those beautiful early spring and late fall Austin nights.







