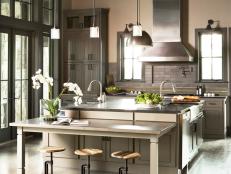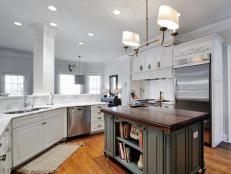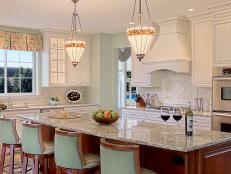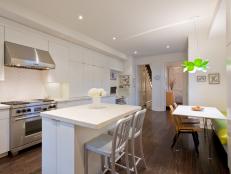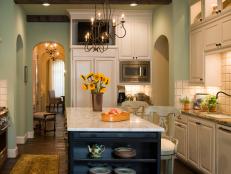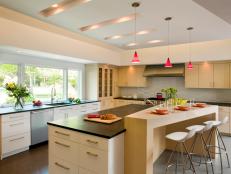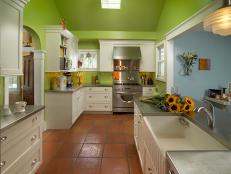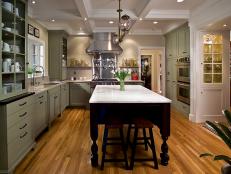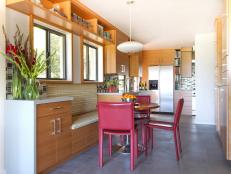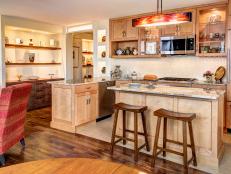Chef-Inspired Kitchen
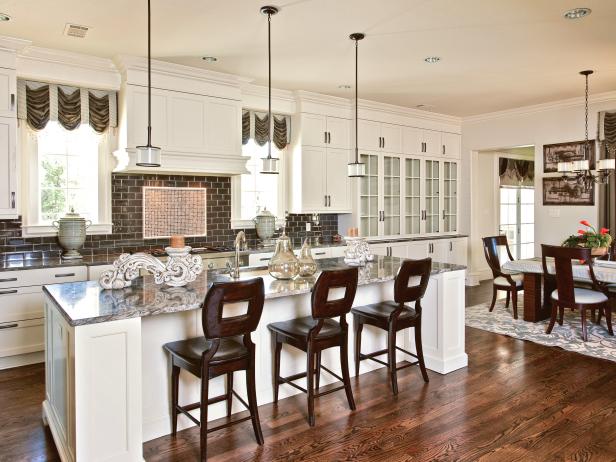
Designer Elizabeth Tranberg of The Kitchen Source in Ft. Worth, Tex., turns a long, narrow room into a bright, functioning work space with new windows and classy molding.
Describe the homeowners' wishlist.
Glass display, maximize storage space, large commercial-style appliances and a large island for prep and seating.
What were the homeowners' design problems?
The space was very long and narrow, so we wanted to make the wall of cabinetry functional yet interesting and not just look like a long wall of cabinetry. The area was the only place to create a focal point, but it also had to work as a main storage wall.
White, Functioning Transitional Kitchen
See All PhotosWhat was your biggest obstacle in this space?
We wanted to incorporate the windows on either side of the hood to make it feel like an integral part of the design. We repeated the molding that was used throughout the house so it appeared as if it was part of the cabinetry.
How does the end result match up with your original vision?
Originally, we had envisioned using multiple finishes in the kitchen by creating a hutch piece in the breakfast room area, instead of connecting all the cabinetry on the main wall. The design concept changed to become a more sleek and transitional look, so we ended up combining the areas.
What lessons did you learn?
With the extensive list of appliances and desire to see certain ones more than others and also trying to make the space functional and aesthetically pleasing made us take a step back and look at the space from many viewpoints to get everything incorporated.
What are the "hidden gems"?
Hidden walk-in pantry next to the refrigerator, magic corner with pull-outs in the corner, microwave drawer on one side of the island, tray storage above the ovens and spice storage in the upper cabinets.










