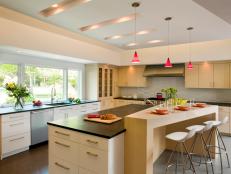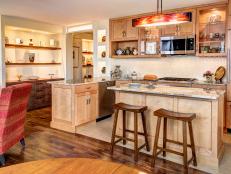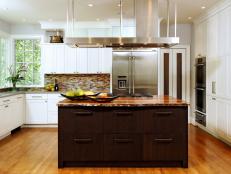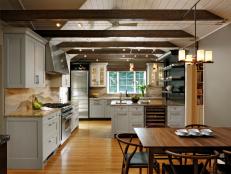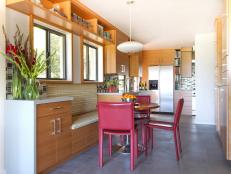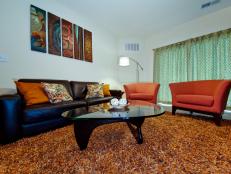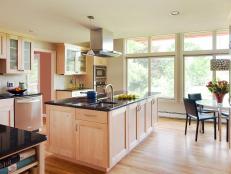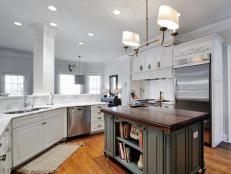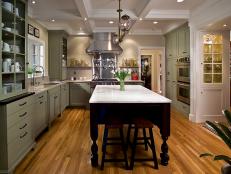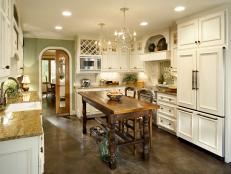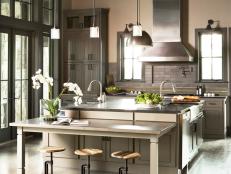Light-Filled Contemporary Kitchen

Adding a little extra square footage exponentially aids functionality in this Milton, Mass., kitchen remodel by architect Peter Feinmann of Peter Feinmann Inc. To create balance in tones and add visual interest, Maier mixes a variety of textures and finishes, including the combination of maple cabinets with white high-gloss cabinetry.
Describe the homeowners' wishlist.
Although there were several items on the family's wish list, the immediate need was to reconfigure and remodel the kitchen and eating area. The old kitchen did not have much of a workflow.
Streamlined, Contemporary Kitchen Design
See All PhotosWhat were the homeowners' design problems?
The circulation in the home was problematic, so we reconfigured the existing space, carving out room for the new staircase to the second floor and a main corridor that provides access to the kitchen, living and dining rooms and to the wing with the first-floor bedrooms and bathrooms.
What was your biggest obstacle in this space?
There were some ugly structural columns clad in brass that we were able to remove to open up the space enhancing the support structure throughout the home. By relocating an old laundry area, closet and bathroom, the new contemporary kitchen has a greatly improved layout. An eating area adjacent to the kitchen was preserved and enhanced with a two-story atrium ceiling featuring skylights and soaring angles.
How does the end result match up with your original vision?
The architectural ceiling in the eating area evolved over the course of the project and turned what might have been an ordinary space into an extraordinary space.
What lessons did you learn?
Dividing the eating area from the hallway leading to another part of the home was a challenge that required a great deal of research. Although several interesting products were considered, in the end the frosted glass wall creates a boundary while allowing light to pass through.
What are the "hidden gems"?
The kitchen has red accents throughout that tie the space together from the hanging pendant lights over the island to the red knobs on the Wolf range. A variety of lighting creates ambiance as well as provides key task lighting. In addition, there is abundant natural light from the oversized window over the sink and windows in the eating area. The kitchen flooring is gray porcelain Silverstone Grigio floor tiles while Brazilian cherry creates another boundary for the eating area and both materials were used elsewhere in the renovation of the home, tying all together beautifully. Combining the maple cabinets by Greenwood — some with frosted glass panels — with the white high-gloss cabinetry from Elmwood balances warm and cold tones in the kitchen. Petra Cardosa countertops provide color and texture contrast.







