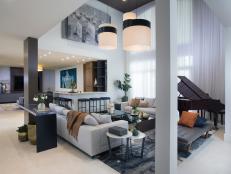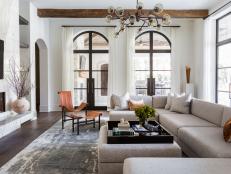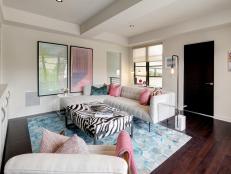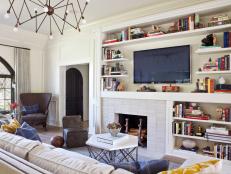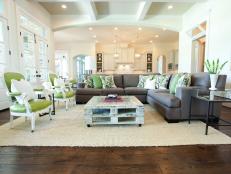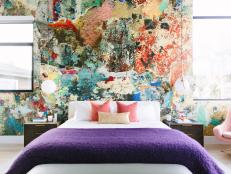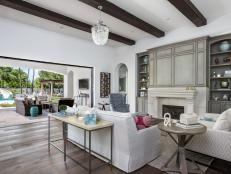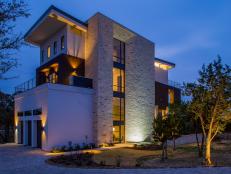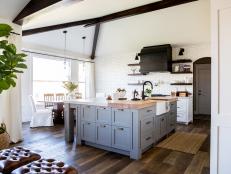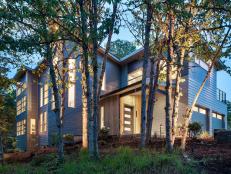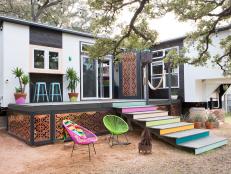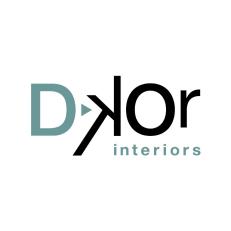Stylish Miami Estate Shines Thanks to Artful Touches
Design firm DKOR delivered for a family that loves to entertain family and friends. A new, open floor plan created better flow throughout, unique lighting emphasizes the high ceilings, while the homeowners' art collection adds color and personality to the home.

Alexia Fodere

What did your clients want for their home?
The home was very dark, with a Mediterranean color palette, dark woods and poor lighting. There were specific architectural details throughout, like arches, that made the interior spaces feel confined. First thing on our list was to open up the floor plan, remove arches and paint the walls white. Not surpassing the value of the home was also very important, so for that reason we stayed on budget throughout the project.
How well did the original layout work for your clients?
The family loves to spend time together and to entertain, with frequent visits from relatives. They like the house not only because of the location and size, but also because of its history. Looking to transform this house into their forever home, they felt the existing conditions didn’t meet their design needs.
They wanted an open common area and kitchen. They also love sports and friends coming over. We needed to transform the spaces into open, airy interiors, making them feel cozy and inviting. The goal was to improve the life of the family through a well-designed space that invites itself to be discovered and enjoyed, with delineated areas in an open floor plan.
What was your biggest obstacle on this project?

Alexia Fodere
This project had a lot of challenges, including the existing architecture. We knew we required some modifications, so one of the first things we did was meet the engineer on-site to discuss demoing existing columns and walls. We discovered that we needed to keep some of them. Our solution was not only to incorporate them into the new design, but also to create the most open space possible. For example, there was a column we needed to keep for the foyer, which was perfect for creating a cozy and welcoming console vignette that separated the entry hallway from the living room. We love it!
Budget was a big challenge, too. First we had to identify and prioritize which areas required more money to be renovated. For example, we knew there were some important big-ticket items to address, like the outdated stair railing, the kitchen expansion, new flooring, carpentry pieces and lighting. We listed the demo/construction items in order of priority. This encouraged us to go bold on more decorative items, such as colorful chairs and wallcoverings in the common areas.
What inspired this home’s warm, contemporary style?
As with each of our residential projects, the inspiration came from our clients and their desire for style and function. “Breezy Miami Estate” was inspired by the movement and freshness of a crisp ocean breeze. The concept that guided the design was called the myth of a windy island. The family loves to entertain and host large family events. That was something our design team had in mind while working on space planning. We know that guests naturally gather in the kitchen; it’s a place where lots of social interaction occurs. We opened up the kitchen and integrated it with an adjacent family room and casual eating nook. Now this space is a bright, welcoming, natural gathering place when entertaining guests.
How did you create room transitions?
We chose a general color palette and created a concept that allowed us to maintain the harmonious design in each space. We landed on a monochromatic palette of grays, paired with pops of blue and sandy hues that provided lightness to the home. The natural materials, like wood, stone and concrete, ground the design, allowing our color palette to be as light and refreshing as a breath of fresh air.
How did you choose the palette for your design?
We started with gray and then developed our complete color palette from there. Neutral tones provided a monochromatic scheme with elegance. Existing art pieces inspired our team to choose deep shades that added a pop of color and complemented the palette.
What was your favorite space to design in this home?

Alexia Fodere
Our favorite space is the foyer. We loved the strong graphic features. We retained the exquisite wood front door, but lightened up the space with a coat of paint, new tile and a wood ceiling treatment. We also squared off the arch that leads into the rest of the home for an updated look. The entryway now provides a gentle, stylish welcome for guests.
The most difficult spaces to design were the dining room and family rooms, because of our clients’ seating requirements. As they spend a lot of time together, they wanted a comfortable chair and sofa. We researched dining chairs and visited furniture showrooms with the client. We tested more than 20 dining chairs until they found one that made them happy.

Alexia Fodere
Was there an element that tied the design together?
The palette for the first layer of the home (flooring, walls, carpentry) was in very neutral tones and light-colored materials. This was the perfect canvas for the clients’ existing art pieces and for colorful accessories. For example, the breakfast room chairs gave the space life.
What is your favorite element of the space?
The best thing is the flow that the open spaces created. It feels luxurious, but comfortable and contemporary.
Tell us about the artwork and the light fixtures used throughout.

Alexia Fodere
The artwork was part of our clients’ existing collection. The placement of these pieces was key for our design team. Integrating the pieces into the new interior design was essential to reflect our clients’ style, complement the color palette and add uniqueness to the home. The great thing about the light fixtures was not only the designs, but how our team created unique groupings with them. In the foyer, we created an unexpected and playful grouping of Daikon Stilk onyx and brass sconces. Instead of one large chandelier in the living room, we paired three pendants from Casa Zeta Italia in varying sizes for interest and to emphasize the high ceilings.
What makes this project uniquely yours?
On each of our projects, the end goal is to design spaces that are timeless, practical, elegant and warm through the use of natural materials, straight lines and correct proportions. For us, these are the components to a space that make up a DKOR home and style.
What “hidden gems” are in your design?
The custom Lucite console connected to the wood column in the foyer. It creates an intriguing detail and sets the tone for the entire home, giving guests a hint of the spectacular interior details throughout. The overall success of the design was created through small touches, like the textures and colors in the area rugs, accent pillows and accessories, that made this house feel like a home.









