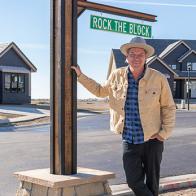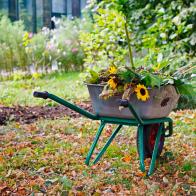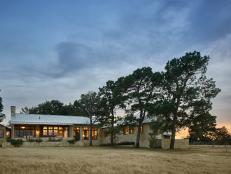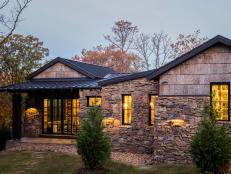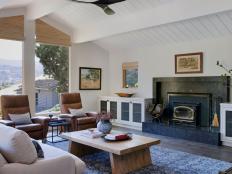1 / 12
Photo: Justin Helmick
Updating an Outdated Ranch Home
Specializing in spaces with a sense of culture, interior designer Kenzie Leon Perry was the perfect choice for a family looking to breathe new life into a Miami home that hadn’t been updated for more than a decade. The nearly 2,400 square foot ranch-style house had been expanded several times. The increased area includes a larger kitchen, laundry space, breakfast area and a small workspace.

