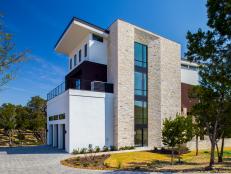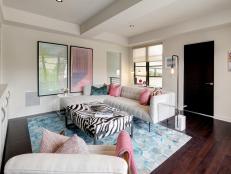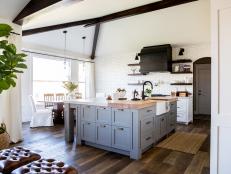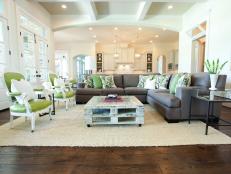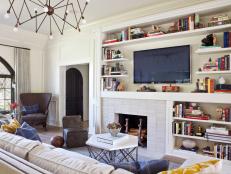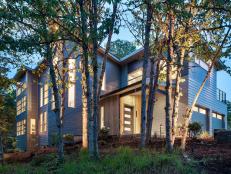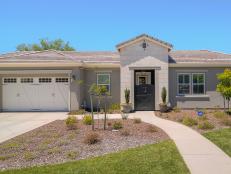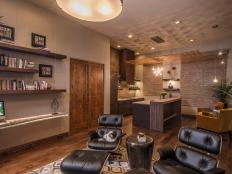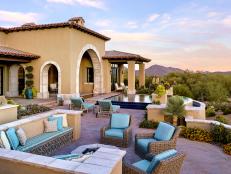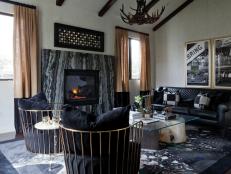Ship-Inspired Custom House Honors Career of Oil Tanker Captain Homeowner
With a tall profile, porthole-inspired touches and deck-like balconies from which to view the nearby lake, this Austin retreat by Jenkins Custom Homes offers an oil tanker captain a "ship" to call home.


Tre Dunham
Sitting three stories tall with bow-like decks overlooking a nearby lake, this Austin home nearly looks like a ship that's ready to sail. The design is befitting of its homeowner, a career oil tanker captain.
"Our architect made that structure with that butterfly roof and said we want it to look something like a ‘Star Trek’ type ship up in the sky," says Bethany Jenkins, vice president of Jenkins Custom Homes.
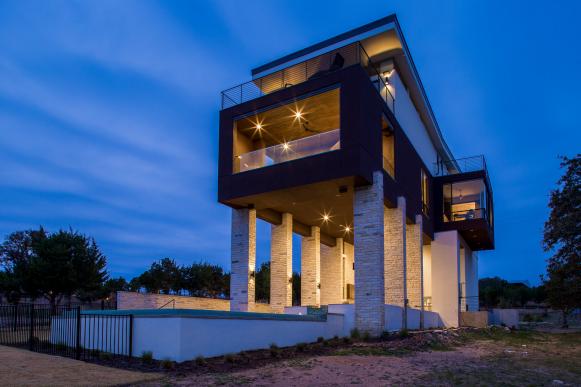
Tre Dunham
The firm's architect decided to begin the living space of the home 50 feet above the ground both to protect it from the surrounding floodplain and to amplify the look of a floating vessel. Sleek columns made of local, native stone lift the home high enough to create a sheltered outdoor living space on the first floor.
Railings and balconies -- both inside and out -- mimic the look of a ship's bulwark, and the home office boasts floor-to-ceiling windows, offering the homeowner the familiar feel of a bridge.

Tre Dunham
The homeowner requested circular designs in the home, which can be seen in the details such as the modern chandeliers in the dining space, an oversized pendant light in the outdoor living area and in the circular wine room and table.
"We didn't at first put the two and two together, but then later we realized the circles represent portholes and she was seeing circles because she's got this career as a ship captain," Jenkins says.
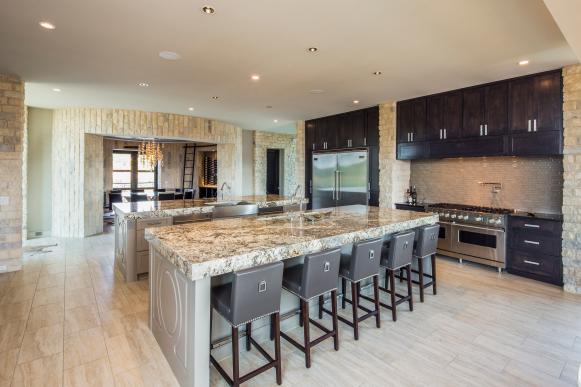
Tre Dunham
And like the lay of a ship, the home was aligned vertically to capture views of the surroundings from each side. The master bedroom and the living room were given the best perspectives of the lake, and the rest of the rooms boast Hill Country vistas.
Building for the viewport was not without its challenges, though. Because of the vertical nature of the home, laying out rooms like the kitchen became a challenge. To combat the long, angular outlook of the kitchen, the team installed two large islands with waterfall-edge granite, creating a showpiece out of a strange space.

Tre Dunham
The rest of the home was built to match the client's contemporary design taste with a neutral gray palette and open spaces. The Jenkins Custom Design team also added their own Hill Country style with small touches of reclaimed wood in the fireplace and master bathroom and contrasting it with plenty of glamour.
"We like to take two completely opposite materials or two completely opposite styles and marry them," Jenkins says. "The reason we do that is because quite often there's just a nice balance that you get whenever you take those two things, the opposites, and you bring them together."
In the end Jenkins marks the success of the project by the homeowner’s joy in the home, not on looks or atmosphere.
"Whether or not it's beautiful, that's a subjective thing, but if you are just loving living there everyday, then it was a success," she said.







