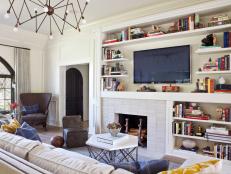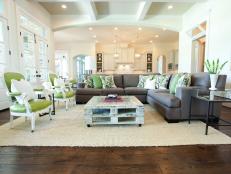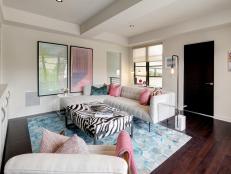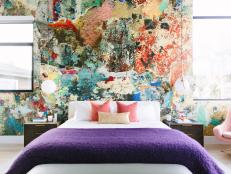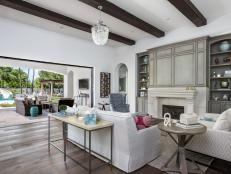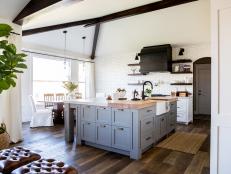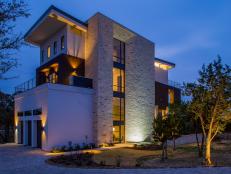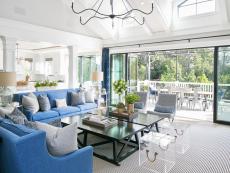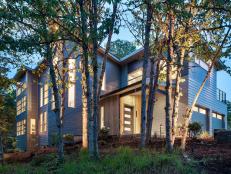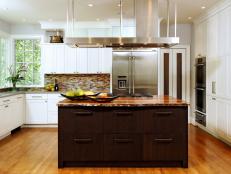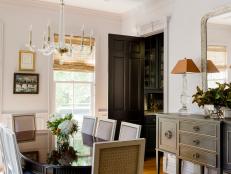Remodeling Project Restores Beauty, Adds Functionality to 1920s Home
Drawn to a more traditional home in Santa Monica, Calif., a family of four asked designer Ryan Brown to remodel and revive the neglected interior. See how he used vintage and custom-made pieces to breathe warmth and life back into the historic structure.


Brown Design Group
Stepping inside his clients' 1920s home in Santa Monica, Calif., designer Ryan Brown could tell almost immediately that something was off.
Though he loved the home's traditional exterior and how it reflected the period in which it was built, the designer found that the remodeled interior was coldly modern and not at all befitting of the home's architecture or new owners, a husband and wife with two daughters.
For me, the inspiration was seeing the architecture, knowing what I could do with it and wanting to put elements of the home back to what they may have been when it was built.Ryan Brown, The Brown Design Group

Brown Design Group
To return the home to its former glory, Brown first needed to remedy the disconnect between the interior and exterior. To that end, he and his team relieved the house of its stark features, leaving only the doors and windows.
Then they introduced custom paneling and crown molding across the home—which echoed the original architecture—and added beautiful texture to the walls.
Though understated, these traditional features easily breathe life back into the home, making it feel warm and inviting.

Brown Design Group
For added visual interest, Brown looked to vintage and custom-made light fixtures. In the living room, a brass chandelier with gangly limbs evokes thoughts of a “daddy longlegs” spider. When paired with two glittering tortoiseshell lights, this piece illuminates the space and becomes part of a subtle, slightly whimsical menagerie.
“I see lighting as functional art,” Brown explains. “It takes on a different life, means something different at day, at dusk, at night. They definitely bring something remarkable to the space.”
Thus, each piece within the home is deliberately unique, ranging from Italian candelabras to midcentury modern floor lamps. Because their styles so strongly contrast from one room to the next, these fixtures help convey the designated spaces that Brown envisioned.
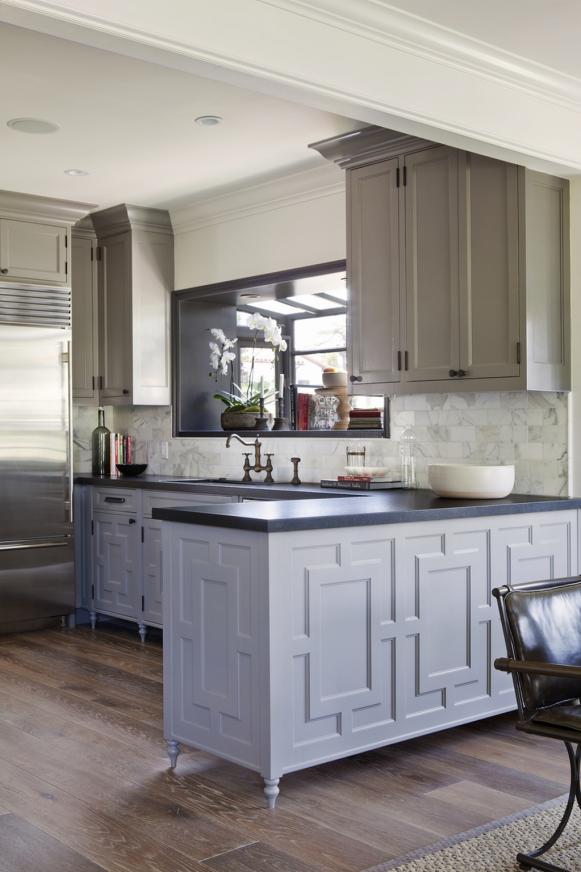
Brown Design Group
That thoughtful design extends into the kitchen and dining areas. Wanting to delineate spaces without building walls, Brown used furniture to create visual boundaries. A large area rug beneath the tulip table and leather chairs separates the formal dining room from the breakfast nook, while free standing cabinets create a border between this space and the kitchen.
The front-work pattern on the cabinets is a custom touch that Brown is particularly fond of, as it makes the tight space seem grander in scale.
“It’s a small kitchen, so to have plain cabinetry in there wouldn’t have done the space justice,” Brown says. “The pattern really makes it feel like a special feature."
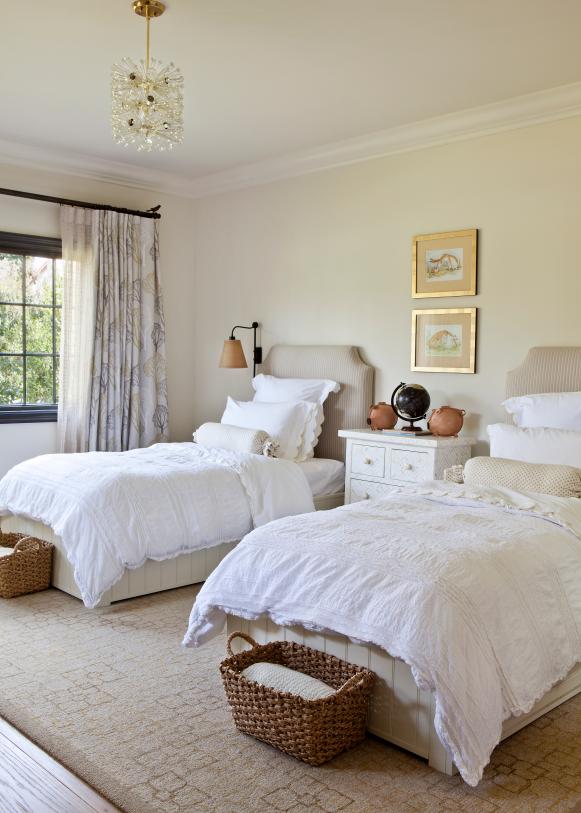
Brown Design Group
It also helps bring the home into the present. Where closed cupboards and bronzed faucets allude to the past, the contemporary pattern pairs with a marble backsplash and open shelves to keep the kitchen fresh for the owners.
Having established spaces for the whole family, Brown and his team then focused on creating individual retreats. Though the kids share a room, the designer wanted each to girl to have a place of her own. To that end, he separated their twin beds with a tall white dresser, as well as provided storage underneath where they could tuck personal belongings.
For their father, Brown envisioned something equally functional. As an author, the client needed a workspace that fostered productivity. Thus, Brown designed a private study that spoke to his client's profession, with a brown leather chair and contemporary desk for focused writing.

Brown Design Group
An expansive bookshelf against the far wall showcases the client's novels and other possessions, giving the room a charming and collected aesthetic.
While Brown takes pride in the finished look of the house, it means even more to him that the home suits and reflects his clients.
"At the end of the day," he says, "one of the biggest compliments is to have somebody come into one of our homes and say it doesn’t look like a designer did it, it just looks like someone with really good taste put it together over time.”







