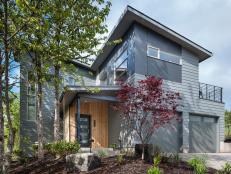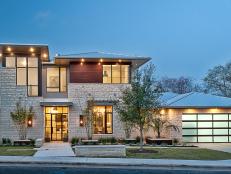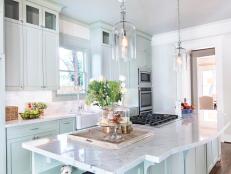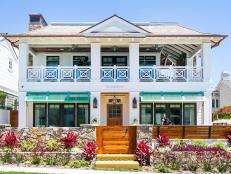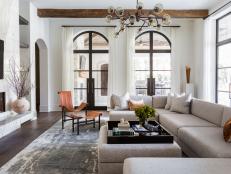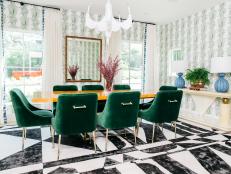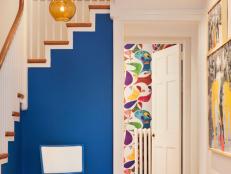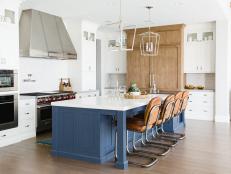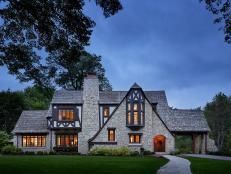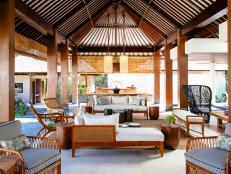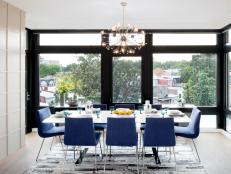Contemporary Hilltop Home Makes Space for Comfortable Living Indoors and Out
Perched atop a hill at the end of a street, this 3,300-square-foot home designed by Iverson Custom Homes in Eugene, Ore., is made for easy living. See how soaring ceilings and thoughtful planning make the most of both the indoor and outdoor living spaces.

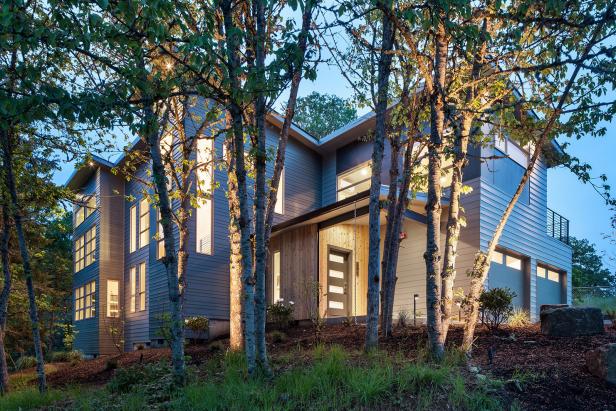
KuDa Photography 2015
The attraction Jordan Iverson's clients had to the Eugene, Ore., lot where they would eventually locate their custom-built home was obvious: it's at the end of a road on top of a hill with nearly 360 degrees of views.
"It's also just minutes from shopping and restaurants," says Jordan, owner of design-build firm Iverson Signature Homes. "It's super private with amazing views but still close to shopping and food, so it's the best of both worlds."

KuDa Photography 2015
Of course there was a bit of a catch. The shape of the lot limited exterior living spaces for the outdoor-loving couple and their two young boys. Local ordinances also required the conservation of many of the lot's mature trees. And the homeowner was clear that neither design ordinances nor lot shape was to limit the scope of the project.
"She told us from the very beginning that she wanted something spectacular," Jordan says.

KuDa Photography 2015
He would have it no other way, though. Jordan worked with the family from the start, helping them select this remarkable lot from among others. He then spent time gaining a sense of how the family likes to live to determine what other factors to consider in the design of their home.
Aside from recognizing the need to create a comfortable outside space for the family to relax and indulge their love of ping pong, he learned that they love to cook traditional Indian food regularly. They wanted a functional kitchen but insisted there be no upper cabinetry.
"It was a big of a challenge to make sure there was enough storage," Jordan says.

KuDa Photography 2015
The result was an open, airy space that included a an oversized island and extended countertops. The kitchen is open and well connected to the living room, dining room and a conversation area.
The living areas include a soaring, two-story ceiling, which opens the space up even more. Accentuating the height of the room are the three crown jewels of the home: two custom light fixtures and the sheet steel fireplace which divides the living room from the more intimate conversation area.
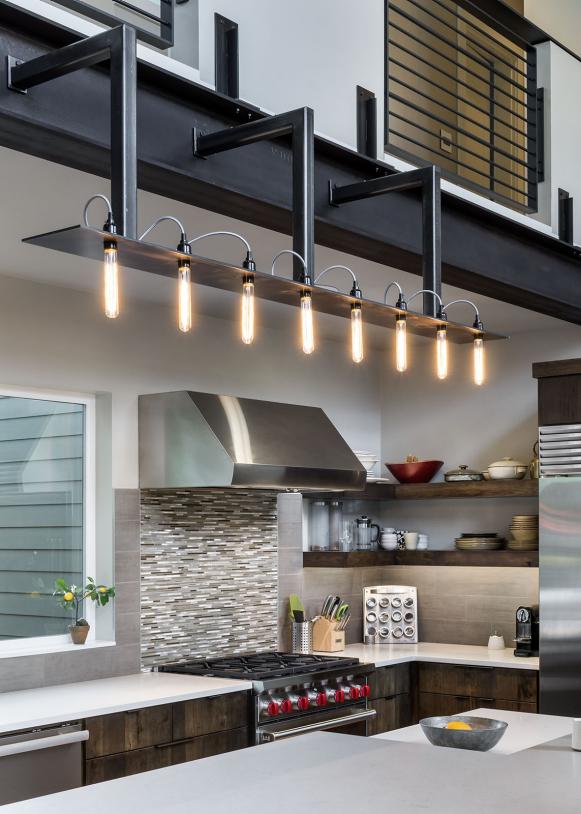
KuDa Photography 2015
Jordan designed a sculptural, industrial fixture to light the kitchen island with long filament bulbs and exposed wiring. In the dining room, he reinterpreted a previously designed fixture by wrapping corded light fixtures around bright red, powder-coated steel beams.
"I like to design at least one light fixture in each project from scratch," Jordan says. "For the one that sits over the island, they said run with it. I didn't even show them the design until the end."
The open space easily flows through the dining room to the outdoor patio area, where a floating water feature and floating benches made from exotic wood add an earthiness to the contemporary, industrial look of the space. A fire box further balances the modern feel of the space.

KuDa Photography 2015
The concrete patio area includes enough room for a dining table and the ping pong set up, and the grill is connected to the home's natural gas supply for convenience. A staircase leads to the upper level of the home providing easy access to the outdoors from the upper family room.
"We wanted deliberate connectivity," Jordan says. "When you go over and visit, you can see it's how they live. The kids are always running around, running upstairs and back down."







