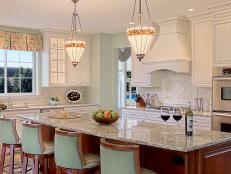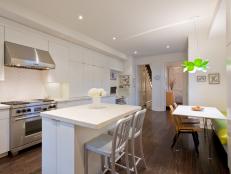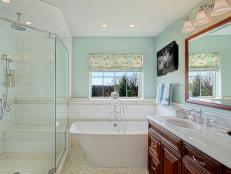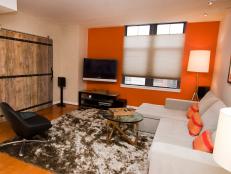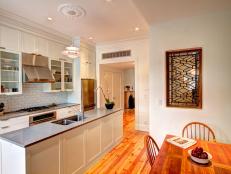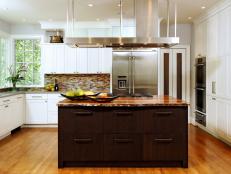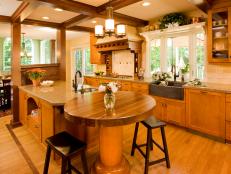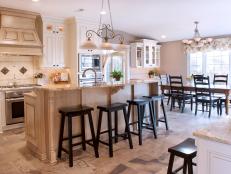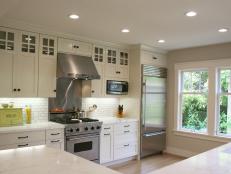A Designer's Transitional Kitchen
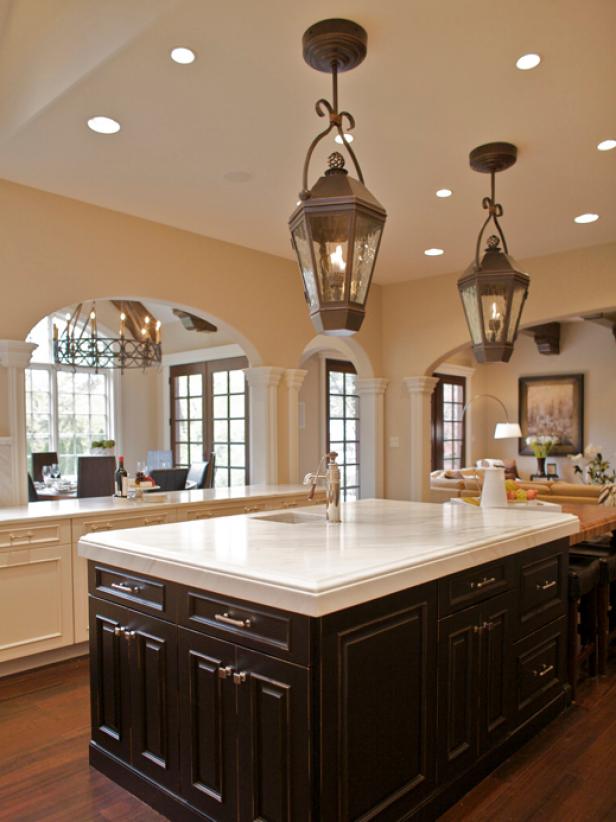
Designer Ani Semerjian tackles her own kitchen for a high-end remodel that takes on an updated, transitional style.
She mixes modern finishes with traditional details to create a space that is functional and works with the style of her home.
Ani shares how unexpected design challenges can sometimes bring about interesting and cherished solutions.
What was on your wish list?
I wanted an open design with a large island and lots of cabinet and storage space because I cook a lot and entertain constantly. I wanted a kitchen that was not only beautiful, but functional and elegant.
What did the design address?
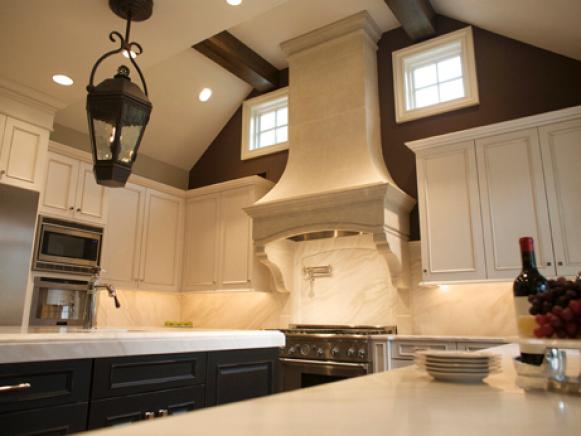
I love sleek and modern kitchens, but I wanted my kitchen to go with the architecture of my home, which is more traditional. This resulted in a fresh, transitional look for the kitchen. I kept some modern elements, such as my stainless steel refrigerator, and added some rustic details, like the stone hood, ceiling beams and gas lanterns. I felt it was important for the kitchen to work architecturally and aesthetically with the rest of my home.
How did you address obstacles?

I wanted a large island so I could prep my food and provide ample seating space for my family and friends. The island is more than 11 feet long, though, and I couldn’t find a marble slab that was large enough for the island without having a seam. I decided to designate a seating/eating area in the island with a separate material. I chose burled end-grain walnut butcher block for that surface, which I love. It’s perfect for eating meals, and I don’t have to worry about the maintenance of marble countertops with my two young children.
How does the end result match your original vision?

The rear wall, with the stone chimney hood, originally did not have windows, and I thought that it looked bare. We decided to add windows to give the cathedral area of the kitchen an Old World feel and add more natural light. The windows added balance and more visual appeal.
What lessons did you learn?
Having the opportunity to design my own high-end kitchen has made me so much more knowledgeable in kitchen space planning and design because I live in it every day. It allows me to offer valuable insight to my clients to properly plan the spaces according to their needs.
What are the hidden gems?
I love interesting island lighting. On the exterior of our house, we have gas lanterns that produce an actual flame. This type of lighting is generally used outdoors and I thought, “Hmmm, why can’t we bring it indoors?” After much research and a few calls to the township engineer, I found out it was possible to do. The gas lanterns over the island truly give my kitchen the wow factor. And let’s face it, when you’re an interior designer, every space in your home needs to have that wow factor.







