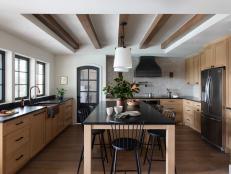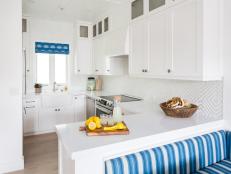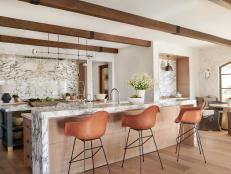Designer Tips for an Ideal Bedroom Layout
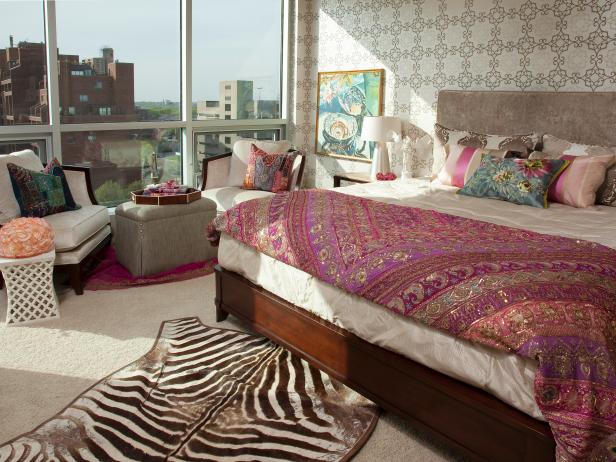
Maximize the View: Floor-to-ceiling windows in this urban bedroom offer a breathtaking view of the city and are the room's best asset. Rather than arranging the furnishings to compete with the windows, designer Shelly Reihl David planned the layout around them.
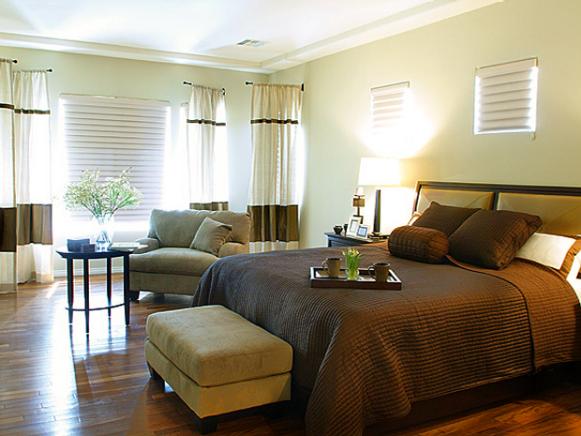
Keep It Simple: Designer Ammie Kim creates restful bedrooms by limiting furnishings, accessories and patterns. She recommends maximizing a room's visual space by minimizing details. Ammie's Tip: Don't fill the room with unnecessary items or let it become overly decorated with fussy window treatments or a plethora of busy patterns.
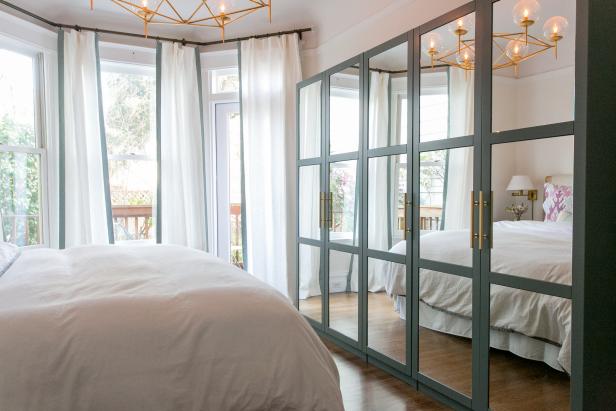
Braun + Adams
Mirrored Reflection: Make a tight bedroom feel open and spacious with properly placed mirrors. Disguise closet doors with mirrors to visually double the space in a bedroom.
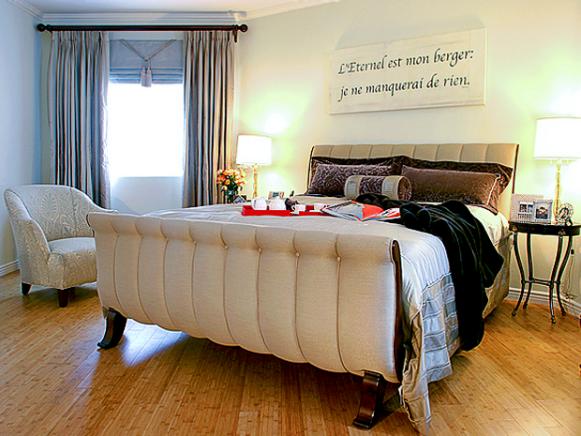
Think Outside the Box: With unusually angled walls, this bedroom made space planning difficult. Rather than have a custom rug created to fit the space, which would also emphasize the room's angle, designer Ammie Kim opted to showcase the hardwood floors. Ammie's Tip: Sometimes it's good not to have a rug under the bed: it creates spaciousness.
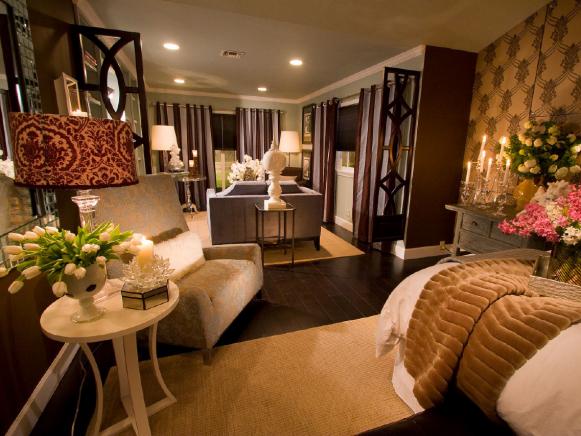
Divide and Conquer: A long and narrow bedroom can be a challenge. Designer Angelo Surmelis created two distinct spaces: a cozy bed area and a separate entertainment area just for relaxing. Angelo's Tip: Create multiple functional zones in a large room for a hotel suite-like feel.








