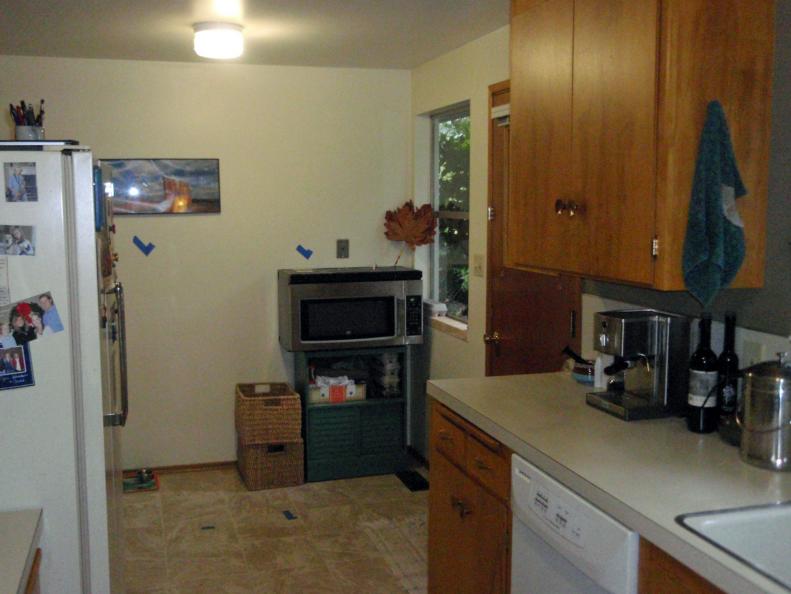1 / 12
Dim Beginnings
The main goal for homeowners Ryan Wiedemann and Joleen Borgerding was to make their kitchen feel open. The original kitchen was walled off from the rest of the living space, which deterred them from enjoying the pretty outdoor views from the living room. To open up the space they removed two walls as well as pocket doors, which separated the kitchen from the living space.









