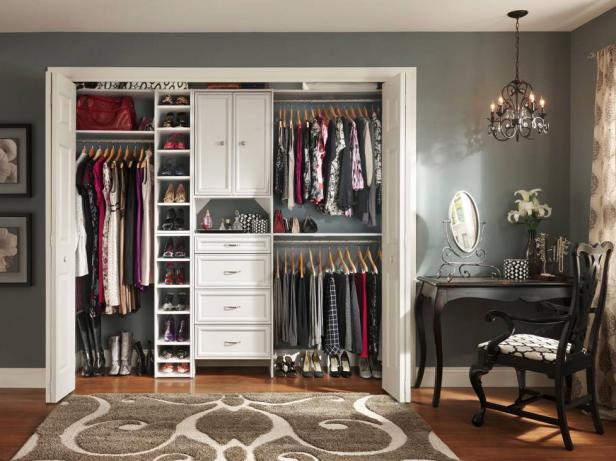Tips for Taking Closet Measurements

It's extremely important to see how much space you have to work with. Precise measurements are especially important for wood systems that require cutting, being 1/2 inch off can mean the difference between your system fitting or not fitting the space.
19 Dream Closet Designs 32 Photos
Custom storage solutions, convenient dressing areas, glamorous design details – these spaces have everything you could want in a closet and then some. Browse 19 ultra-luxurious and over-the-top closet designs and steal ideas for your own wardrobe.
Measurements for your closet's width, depth, return walls and size of the door opening will determine the kind of shelving and the extras you can add to the basic configuration of your closet. Since most closet walls are not perfectly square, you may want to take measurements in a few places and go with the smallest dimension.
It helps to have someone with you while you're taking the measurements, to hold the measuring tape and write down numbers as you go along. Take note of any obstacles, like electrical, lighting or security boxes, how your closet door opens, and if your closet has exposed duct work, a soffit or slanted ceiling. Bring this information to the store or have it ready if you plan to purchase your closet system online. For some, it helps to see all the options in person. You can talk with in-store consultants to choose the right components for your closet and some stores will offer installation for an additional fee.
Many inexpensive closet storage systems hang from wall-mounted tracks and are made to work with the most common wall construction, drywall over wooden studs. If you have another type of wall (an urban loft with brick or concrete walls) you may need special screws to secure your closet system in place. Always check the manufacturer's instructions about the kind of surface to mount on, and contact the company if you have any questions or uncertainty about the weight your walls can bear.
Some Important Numbers to Keep in Mind
- A clothes closet should have a minimum depth of at least 24 inches deep, so the clothes can clear the back wall.
- Shelves for women's shoes should be spaced about 6 to 7 inches apart.
- Shelves for folded clothes should be placed around 12 inches apart.
- 84 inches is considered the minimum height to hold double hanging rods.
- Blouses and shirts will take up about 1 inch of rod space, pants and skirts around 1 1/4 inches and dresses, jackets and suits about 2 to 3 inches.
Remember the numbers above are a general guideline. If you or someone in your home is especially tall, wears larger-than-average shoes or has lots of extra-high heels, you might find that standard-sized shoe cubbies are too small or the height for hanging clothes on rods needs to be adjusted.
If you don't feel comfortable taking lots of measurements, one of the advantages of having a professionally installed closet system is that someone trained to take measurements will make sure all the numbers add up. It depends on your budget and your level of comfort and experience.





































