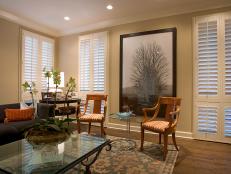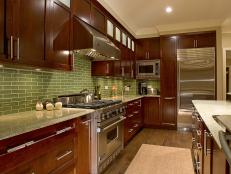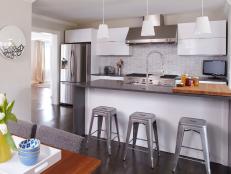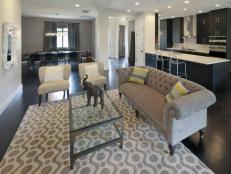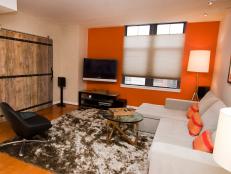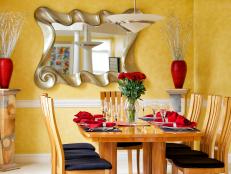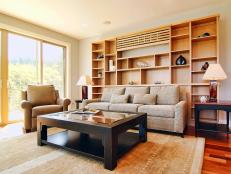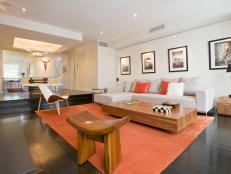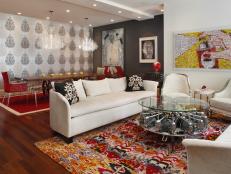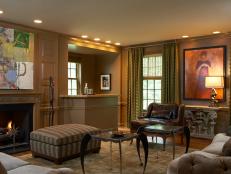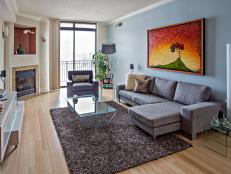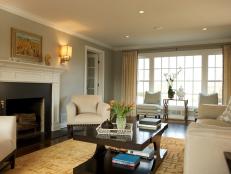A Great Room With Flow
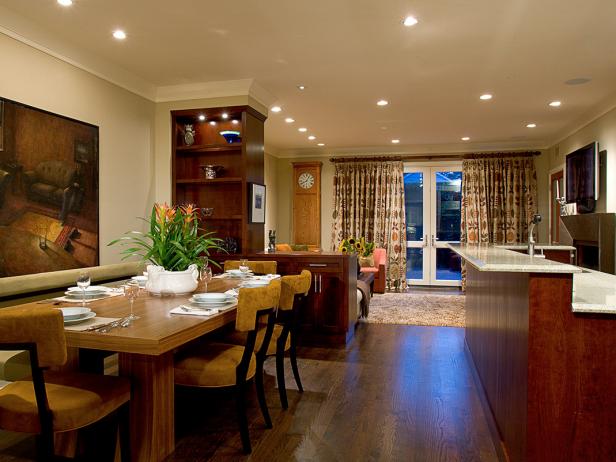
Copyright 2004 Scott Shigley
A young couple asked designer Michael Abrams of Michael Abrams Limited to redesign the existing main living areas of their home. Abrams transformed the space into a large great room with good flow and more natural light.
Abrams shares how he opened up the space.
What was on the homeowners' wish list?
The kitchen was completely removed from the dining and family room and lacked natural light. The goal was to open all three spaces so they could flow together and become one large space, affording interaction with the family members. The kitchen was also very dated and did not meet the owners' requirements for cooking and entertaining.
Transitional Great Room Reno
See All PhotosWhat issue did the design address?
An under-scaled, two-sided fireplace, located between the dining and family rooms, was poorly located, resulting in furnishing issues and the lack of a focal point. Relocating and properly scaling the fireplace fixed the issues and created a focal point.
What is the hidden gem of the design?
A structural element interfered with the flow behind the dining and family rooms. Building a floor-to-ceiling bookcase, with storage below, hid this column while also creating a serving counter, display space and a spot for the custom sectional to go.







