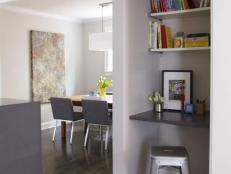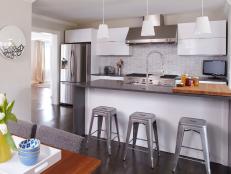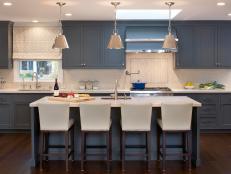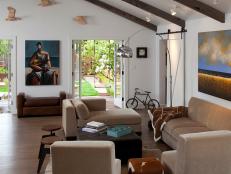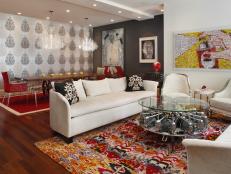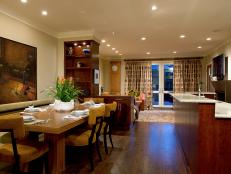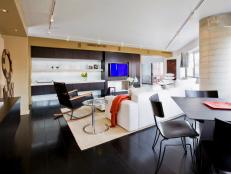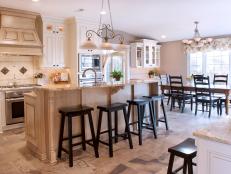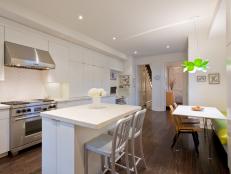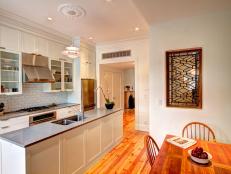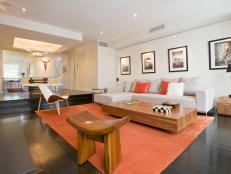Modern Bungalow Kitchen

Mark Williams
Tired of the small, closed-off rooms, an Atlanta couple asked designer Mark Williams of Mark Williams Design Associates to create a kitchen and family room combination. The room is designed for modern living while respecting the detailing and architecture of their 1920s bungalow.
Mark shares the challenges of this project and the design solutions that allowed him to create a "great room" that fits with the homeowners' modern tastes and lifestyle.
Describe the family's wish list.
The space needed to feel open and bright, and combine the overall feeling of being very modern, while at the same time respect the original architecture of the 1920s bungalow. The homeowners wanted us to find the intersection between Corbusian efficiency and Craftsman charm.
Bungalow Kitchen and Living Space
See All PhotosWhat were the major design issues in the space?
This small bungalow had serious traffic-flow issues. You had to move through small rooms to get to other small rooms. We wanted to open the kitchen and family room to give the house a contemporary living style while maintaining the warmth and charm of the original home.
How does the space match up with your original vision?
Working through the design process with a young couple prior to beginning construction, with the goal of marrying old and new, was detailed and thorough. We fortunately didn't uncover any construction surprises during the demolition process that might have required a change in plans.
Describe the “hidden gems” that made a big impact.
We tucked a large walk-in pantry in the space that had formerly been the breakfast nook. The pantry is large — it accommodates all of the bulk kitchen storage and even some of the countertop appliances while leaving room for their everyday needs in the kitchen. We salvaged the original back door of the home, stripped it, whitewashed it and frosted the glass to create the new pantry's door.







