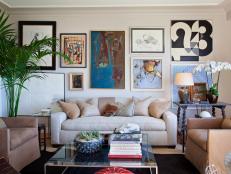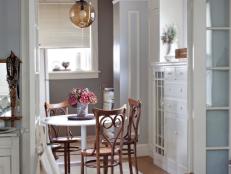Room for Two: Traditional Meets Midcentury-Modern Design
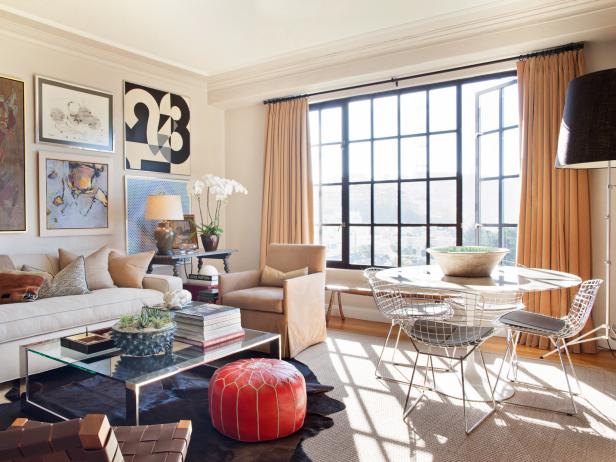
Brian Patrick Flynn
In December 2010 designers Scott Laslie and Alex Guerrero found their ideal San Francisco home. As owners and operators of Found Market, an online source for homeowners seeking remote guidance for their interiors from design professionals, they sought an apartment packed with architecture, history and style. Their charming 1,000-square-foot, one-bedroom apartment overlooking Golden Gate Park in San Francisco's Ashbury Terrace neighborhood did not disappoint.
While their new apartment's Spanish-style building, built in the early 1920s, was packed with a classic European aesthetic that both Scott and Alex appreciated, choosing a style for its interiors proved much more difficult. "I'm an interior designer whose previous home was a Southern bungalow packed with traditional and European-style furniture," Scott explains. "Alex, a fashion consultant and pure midcentury modernist, came from a 1950s-era San Francisco townhouse furnished with iconic midcentury-modern pieces. Merging both of our different styles into one home was definitely a challenge."
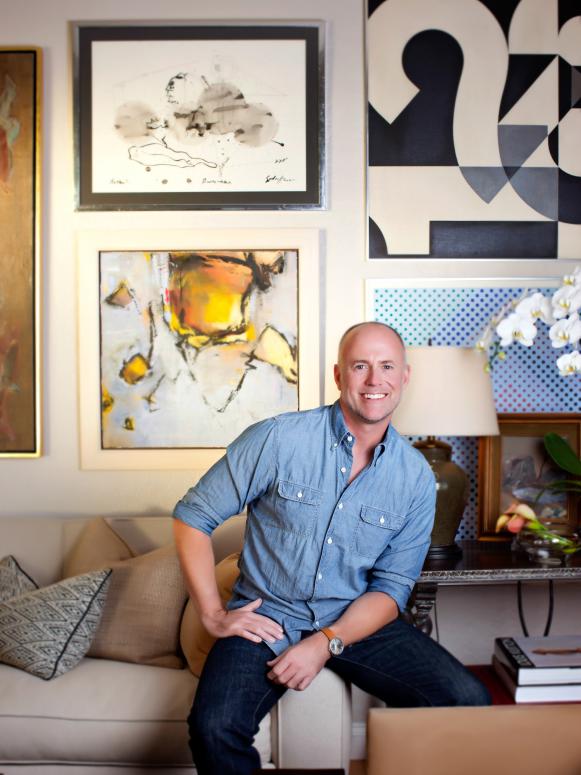
Brian Patrick Flynn
Adamant about keeping each of their own furnishings, the designers decided to incorporate as many pieces as they could into their new home. "I hoard objects like nobody's business, especially since I love layered vignettes on tabletop surfaces. I couldn't part with anything, especially my accessories," Scott admits. "Alex, being the true modernist that he is, prefers all surfaces clean and somewhat sparse." In order to create one space that was equally befitting for Scott as it was for Alex, the couple decided to blend their different styles throughout all areas of the apartment, while also assigning each space a clearly defined purpose.
When asked what was on the couple's to-do list, Scott answered: "Since the apartment doesn't have an actual office, our dining room needs to function more as a workspace than as a place for sit-down meals. The view in that space is so inspiring, its natural light is amazing and the breeze keeps the space cool all day long. Since it didn’t have any storage at all, Alex and I were set on adding as much concealed storage as possible; we each have a ton of work stuff that quickly turns into clutter."
Additionally, Scott and Alex wanted their living room to serve as an informal place to eat breakfast as well as a place to showcase their collection of modern art. They also planned to incorporate a small lounge-like seating area into their master bedroom, control the intense amount of sunlight streaming in the apartment's tall windows using temperature-control window coverings, and make their small entrance hall truly feel like a grand foyer.
Traditional, Midcentury-Modern Apartment
See All Photos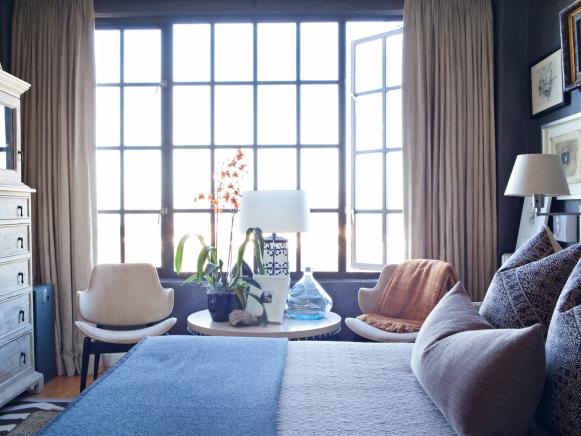
Brian Patrick Flynn
Once moved in, Scott immediately turned his focus to the apartment's showstopping casement windows. "San Francisco gets phenomenal light," Scott says. "In fact, so much that it can actually be too much, especially when I'm working from home and it's blaring into my computer screen. In order to control the intense rays, I had custom draperies made, velvet for the living room and linen for the bedroom, and lined with blackout liner."
When having custom draperies made, the standard lead time is roughly four to six weeks. If you're in a rush, many workrooms can pull off the job in one to two weeks; however, rush orders can cost double the price. Another tip Scott offers for properly estimating yardage for window treatments: "For every 8-foot-tall single-width panel, you'll need three and a half yards of fabric."
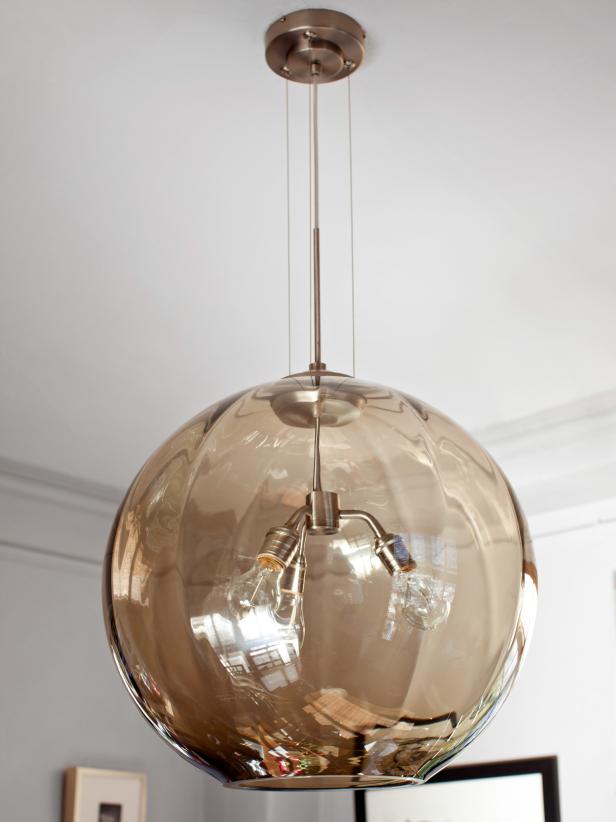
Brian Patrick Flynn
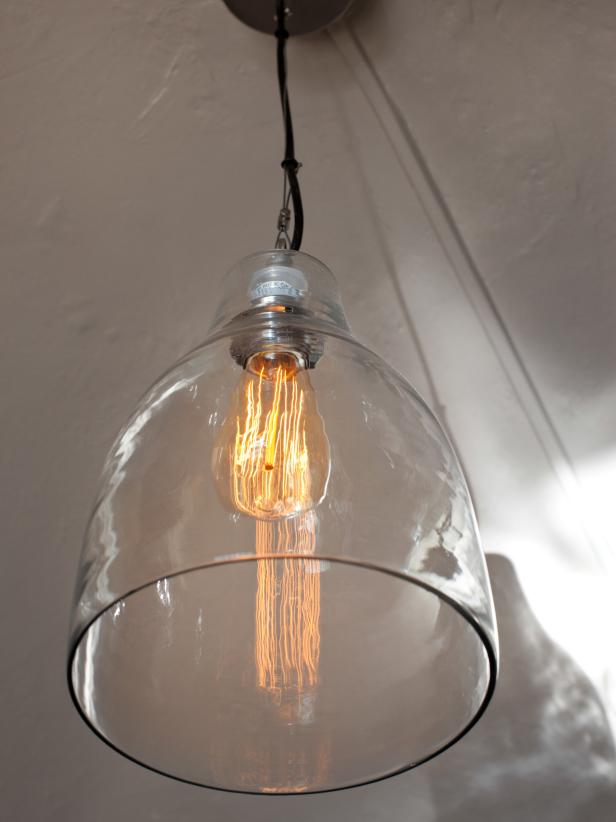
Brian Patrick Flynn
With the window treatments underway, Scott and Alex next tackled paint and lighting simultaneously. To keep the spaces neutral with masculine flair, the couple chose a taupe Benjamin Moore shade, Clay Beige, for the main spaces. They chose a dark gray-brown tone called Affinity for the bedroom that makes the space feel more intimate and helped keep the focus on the gorgeous view outside. "Alex and I chose the same dark color for the walls and the window casing," says Scott. "At night this causes everything to recede except for the view, instantly drawing your eye out the window."
Next up on the couple's list of projects was to marry their two different styles of furniture, room by room.
In the living room, Alex's midcentury-modern style is on display in the form of:
- Saarinen tulip table with a white marble top
- Chrome Bertoia chairs
- Marble Saarinen tulip side table
- Woven leather strap and wood De La Espada chair
- 1970s Milo Baughman chrome and glass coffee table
- Modular midcentury-modern wall unit
Scott's style makes up the remaining elements of the room, including:
- Top-pinch pleated camel-toned velvet window treatments
- Natural woven sisal rug
- Traditional Mexican and Spanish pottery
- Modern art
- A pair of transitional Ultrasuede-upholstered club chairs
- Spanish-style side table with turned legs
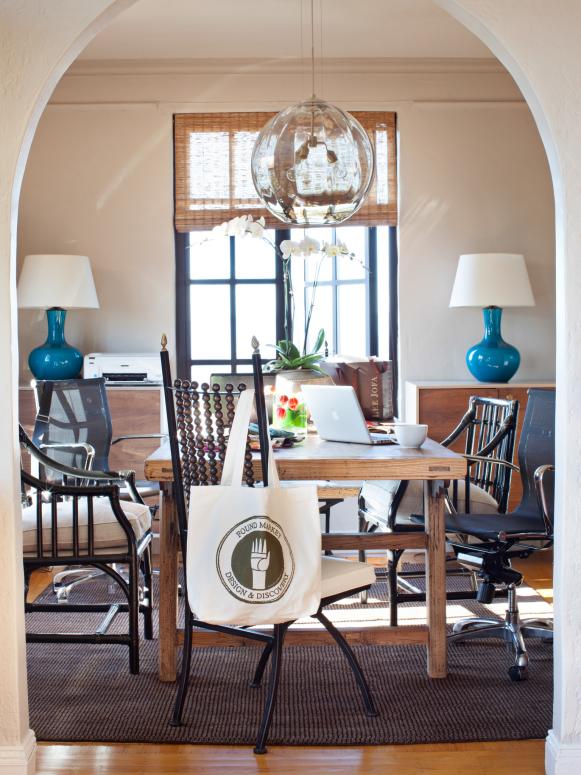
Brian Patrick Flynn
Of all spaces in the apartment, the dining room/workspace required the most creativity to make it functional, mostly due to its multipurpose usage and complete lack of storage. To turn it into a full-fledged work-focused room, the two designers incorporated clever concealed-storage solutions and mixed seating. There are two modern Herman Miller desk chairs with mesh backs and chrome arms and bases, which are Alex's style. In addition there are two pairs of traditional chairs that reflect Scott's aesthetic: ebonized bamboo armchairs and Spanish-style side chairs with wood-bead detail along their backs.
Now that the apartment is finished, the couple is happy to call it home. "When we first moved in, there was no workspace and we had no idea whose furniture would go in which room," Scott recalls. "Now, not only do we have a practical place to work from home, but every space in the apartment has a defined purpose — some of them more than one. I also love that all of our favorite pieces are on display and getting their fair share of use."








