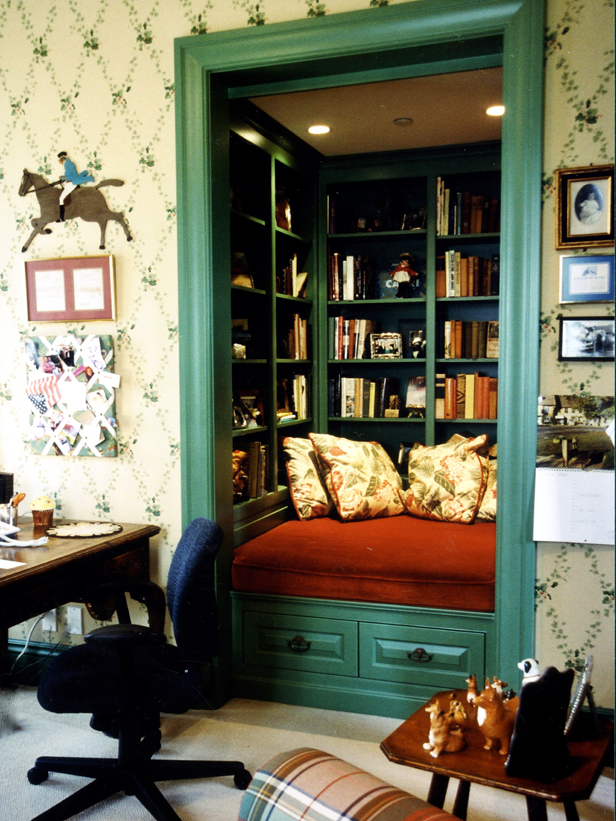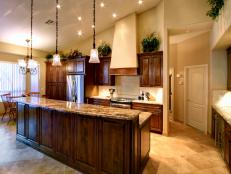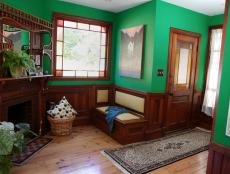Reclaim Wasted Space: Dining Rooms, Garages, Attics and Closets
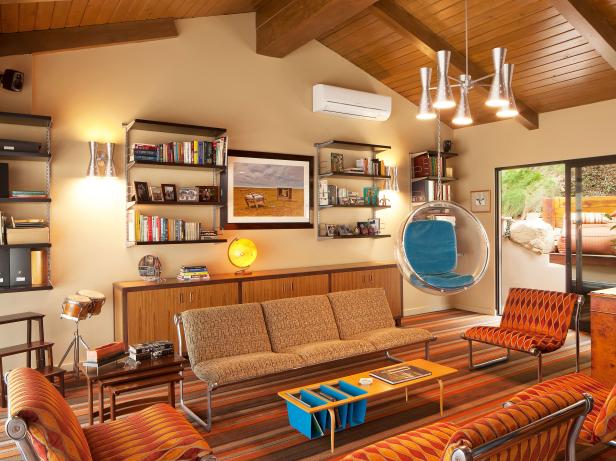
Tom Bonner; Design By: Susan Jay
Just like hemlines, home layouts are influenced by the tenor of the times, and subject to the whim of fashion. Whether you're thinking of repurposing one room for another use or knocking down walls to bring your outdated floor plan up to date, the trend today is to reclaim unused space so that your home is truly a reflection of what you value and how you live. Looking for ideas? Here are some outstanding projects that have turned yesterday's homes into today's havens.
Leave Your Dining Room in the Past
When was the last time you dined in your dining room? In 1978, 16 percent of meals were eaten away from home. Today, almost one-third of all meals are eaten in restaurants. Many meals that are eaten at home are eaten on the run between work, school and sports, so it's no wonder many dining rooms sit unused for months at a time. If your dining room is dusty from lack of use, consider turning the space over to another purpose: reading, crafting or telecommuting. In many cases, you won't have to do any major renovations. Just bring in the furniture you need to be comfortable at work or at leisure, and replace or supplement the central chandelier with good task lighting.
"I find that clients are becoming more open to the notion that they can break away from traditional room uses in their homes, and make them work for the way they actually live," says designer Timothy Corrigan. "We have turned living rooms into wine cellars and dining rooms into libraries. The result is that every room in the house is actually being lived in."
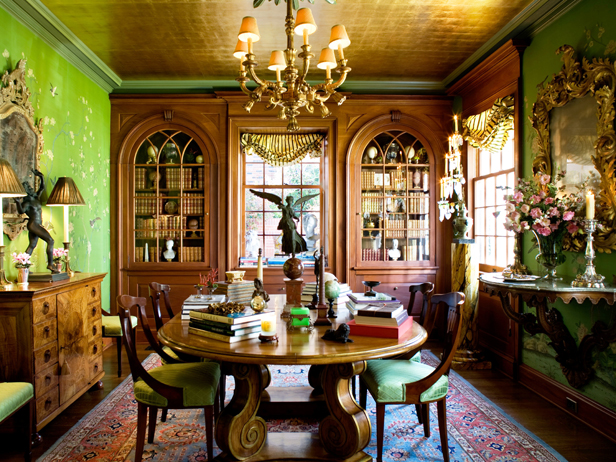
Lee Manning
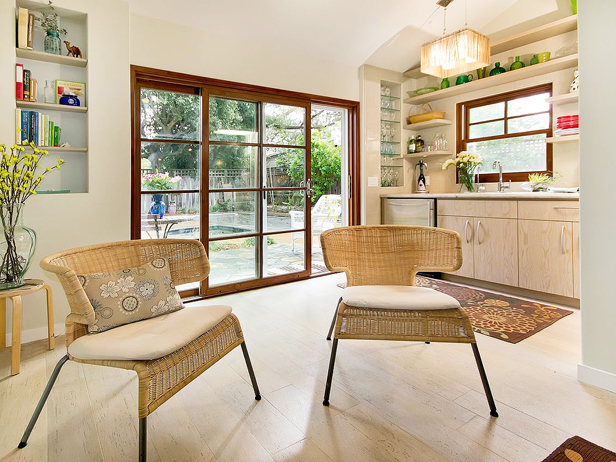
Think Outside the Two-Car Garage
In the 1950s many homeowners added garages to homes that pre-dated widespread automobile ownership. With the McMansion boom of the late 20th and early 21st centuries, three- and four-car garages became increasingly popular. But for every family that wants to give their cars shelter from the storm, there's another household just as happy to leave their cars in the driveway and use the garage for additional living or working space.
Before-and-After Garage Remodels
See All PhotosAttack Unused Attic Space
Draw a picture of a house. Does the home you drew have a slanted roof? No surprise: Almost all styles of private homes in the United States and Canada have angled roofs, because the slope helps rain and snow roll off, so that the roof doesn't cave in from their weight. And in the triangle under the roof? Empty space, called the "attic," that was typically neglected, often inaccessible, and likely crammed full of boxes of memorabilia and outgrown clothes homeowners couldn't bear to part with.
These days, with space at a premium and homeowners looking to think outside the box — or the triangle, as the case may be — contractors are helping their clients reclaim and convert the attic into useable space like a guest room, office or home gym.
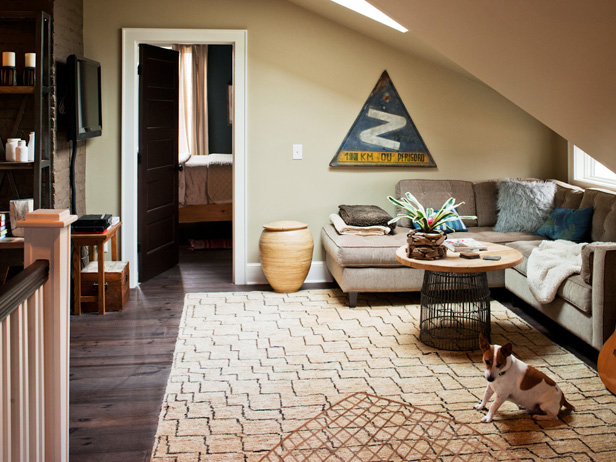
Before-and-After Attic Remodels
See All PhotosRescue Wasted Kitchen Space
In the 1930s, houses were built with tiny kitchens, to be used solely by the cook and never entered by guests. Today homeowners value the more, the merrier in the kitchen, with spaces designed to accommodate a dozen family members and visitors, all talking, laughing and sharing in the work.
For several years now, the trend in old-home kitchen conversions has been to incorporate adjoining rooms, like a maid's room or butler's pantry, into a large eat-in kitchen big enough for everyone to enjoy.

Lee Manning
Kitchen Layouts: Before and After
See All PhotosFind a Purpose for Awkward Spaces
Many homes have spaces that could be put to better use. And with a little imagination and a willingness to think outside the floor plan, you can convert every spare inch of space into usable space for the way you want to live.
"Many of our clients don't want bigger homes, they want better homes," says architect Amy Gardner. "They want better use of the spaces in their homes, better connections between the spaces and more flexible uses."
