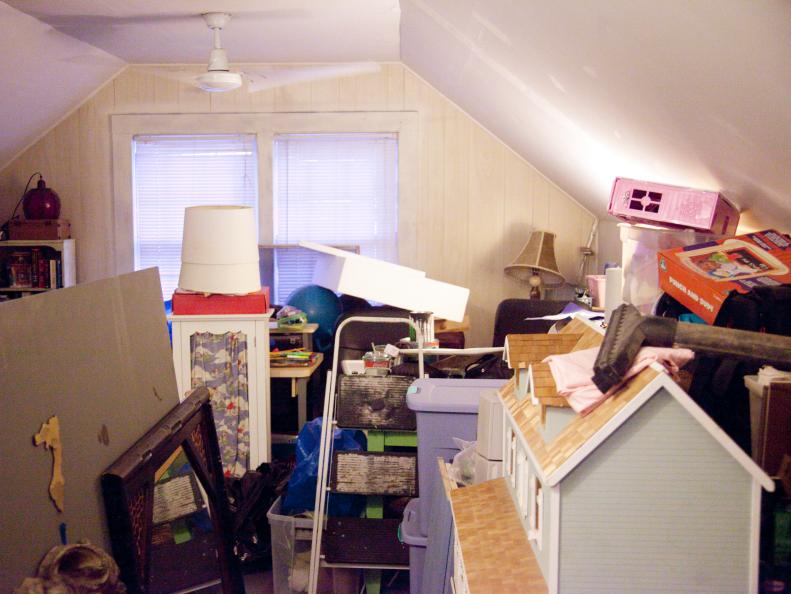1 / 13
Before: Catchall for Clutter
For years, this homeowner and single dad used the attic of this 1946 cottage as a space to store hand-me-downs.
You Might Also Like...Girls' Bedroom Mixes Playful with Practical









