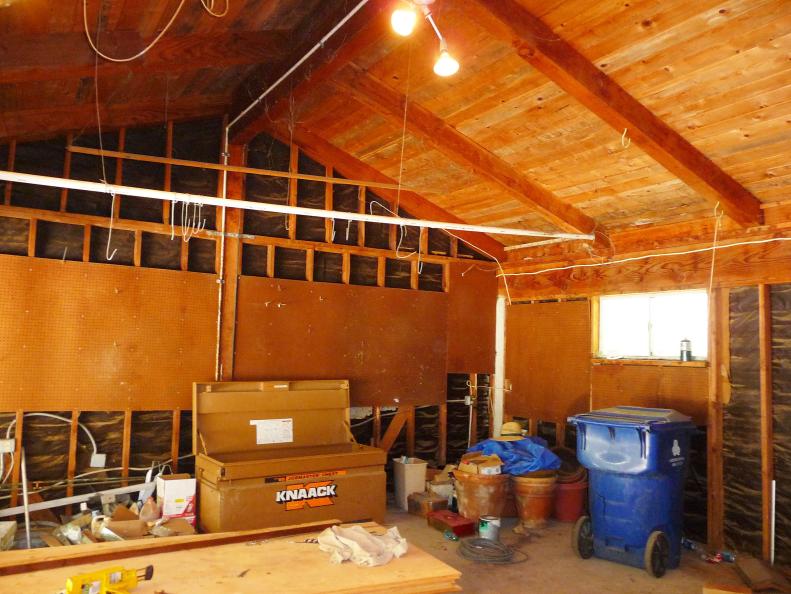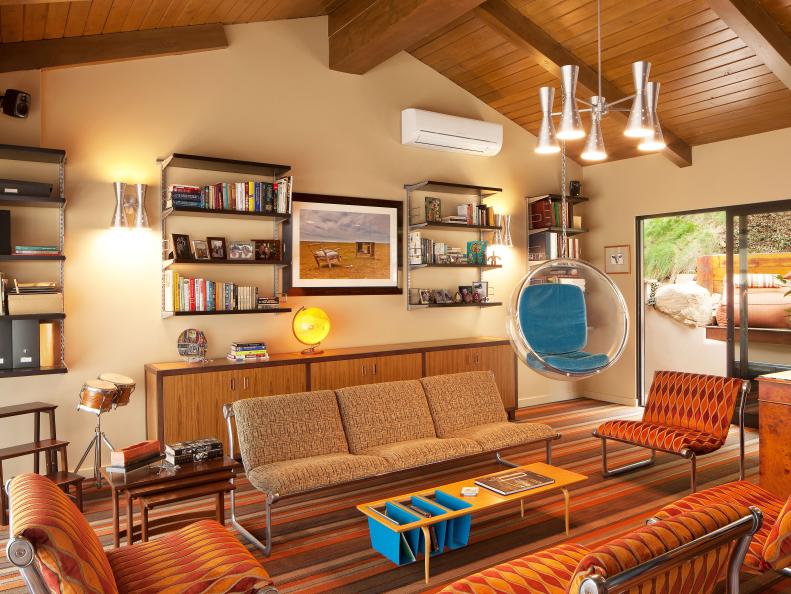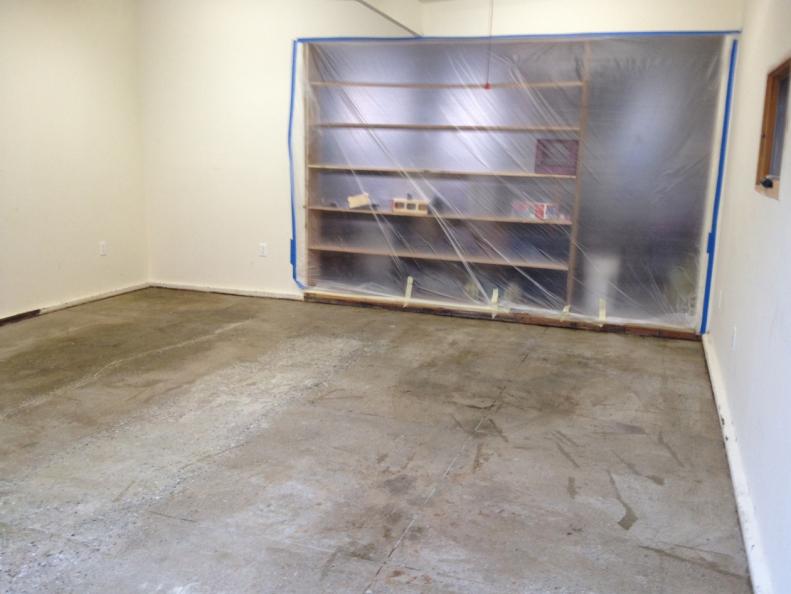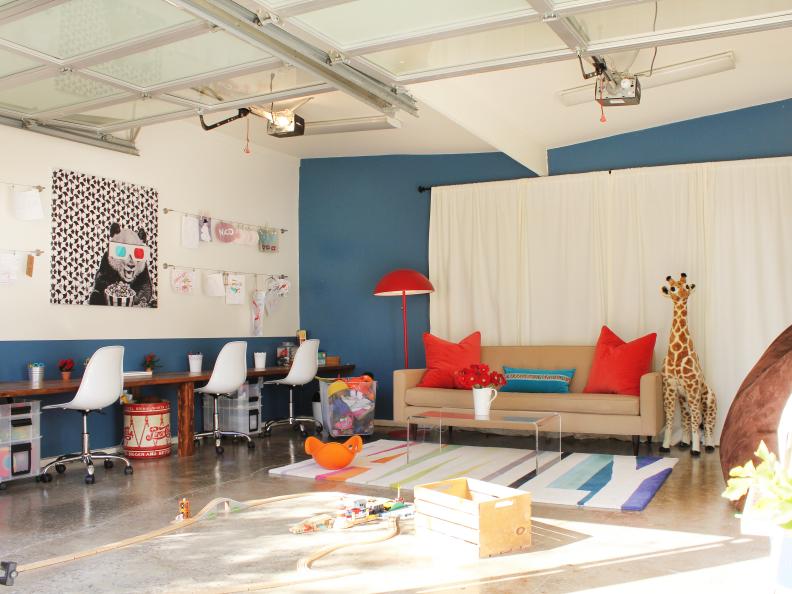1 / 24
Before: Packed With Clutter
This garage was like many others: raw, cluttered and underutilized. When the city denied an application to expand the main residence for an office and additional living space, designer Susan Jay suggested converting the garage.









