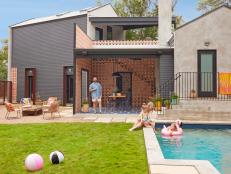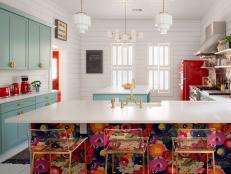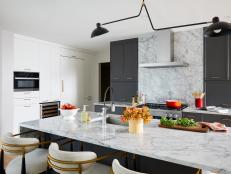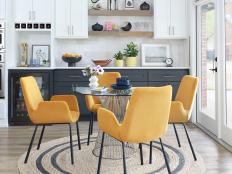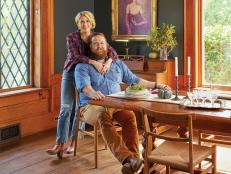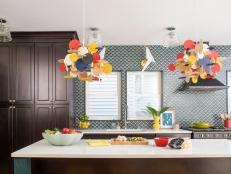This Ranch-Style Home Underwent An Extra-Lovable Renovation
They wanted to flip it, but they fell in love. HGTV Magazine shows you around designer and HGTV star John Colaneri's New Jersey home.
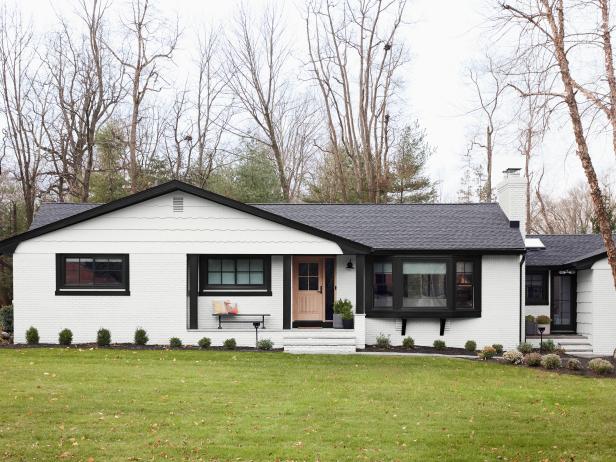
David A. Land


David A. Land
John and Jennifer with, from left, Shea, 2; Lily, 6; and shih tzu–Maltese Brady
Good bones, about an acre of land, a quiet street — the 1960s Upper Saddle River, New Jersey, home that designer/builder John Colaneri found was full of flip potential. Sure, the rooms were small and dark, but it wasn’t anything he hadn’t seen in 14 years of working in construction (and a rise to fame on the HGTV show Kitchen Cousins). John snatched it up. As he put reno plans in place, though, he started thinking: keeper. “I remember standing by a beautiful maple tree in the backyard and picturing our daughters running around,” he says. “That’s when I knew.” Instead of making the ranch another notch in his tool belt, John and his wife, Jennifer, made it their own. They opened up rooms, let in light by expanding window openings, and gave extra TLC to the kitchen and living room, their family’s favorite hangouts. And they lived happily ever after.
The Reno
How the Kitchen Got More Lovable

David A. Land
Island paint color: Wrought Iron by Benjamin Moore
A Big, Gorgeous Island
At 11 feet long, it has a SapienStone porcelain countertop and an extra-wide sink with two faucets (by Elkay) for dish-duty teamwork. “Clients always tell me their sinks are too small!” says John. “It also makes a visual impact.”
One Stylish Backsplash
Textured hex tiles by Walker Zanger nod to the home’s midcentury modern roots.
Floor-to-Ceiling Storage
“When there’s this much, it’s important for it to be nice to look at,” says John (Medallion did the job). Fridge panels complete the polished look.
How the Living Room Got More Lovable

David A. Land
Cute and Cozy Seating
A cushy sofa by Interior Define and a pair of leather chairs by Moe’s create a family-friendly circular setup that faces the kitchen.
Updated Windows
The existing bay beauty got brand-new windows with black frames and the trim got painted charcoal.
A Chic Wood Wall
“I wanted to make a statement right when you walk in,” says John. He installed peel-and-stick reclaimed planks, by Stikwood. The rough-hewn feel contrasts with the marble floor tiles by Walker Zanger.






