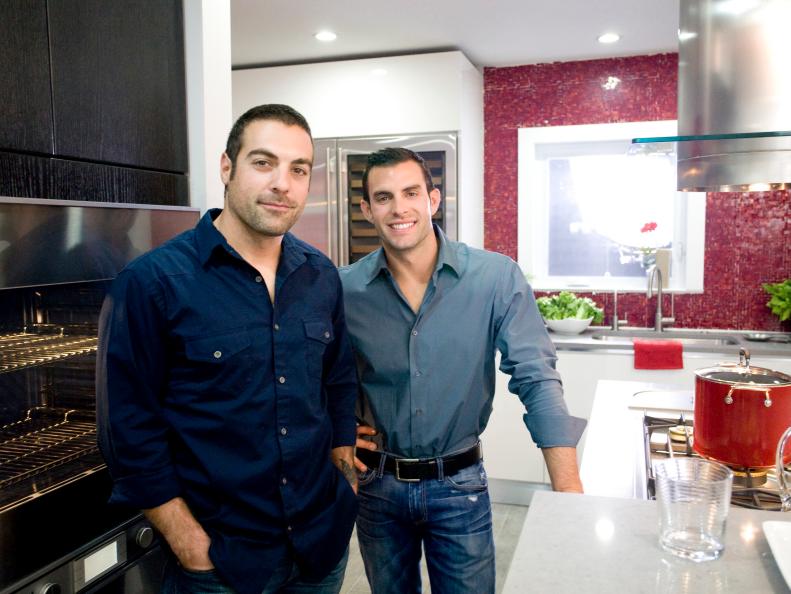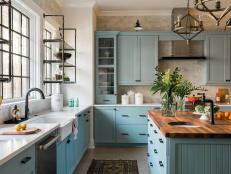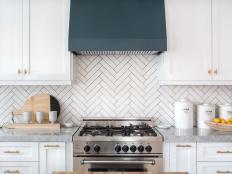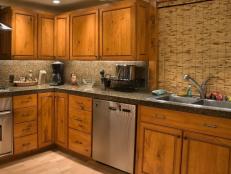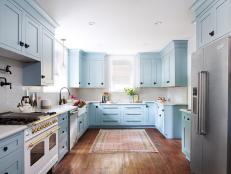1 / 44
From:
Kitchen Cousins
Meet the Kitchen Cousins
Anthony Carrino and his cousin John Colaneri scour the streets of New Jersey with their family-based construction company looking to breathe life into old, dismal kitchens. Whether it's creating a vibrant contemporary design or a classic look, the Kitchen Cousins are always up for a challenge. Browse some of their most striking kitchen remodels.






