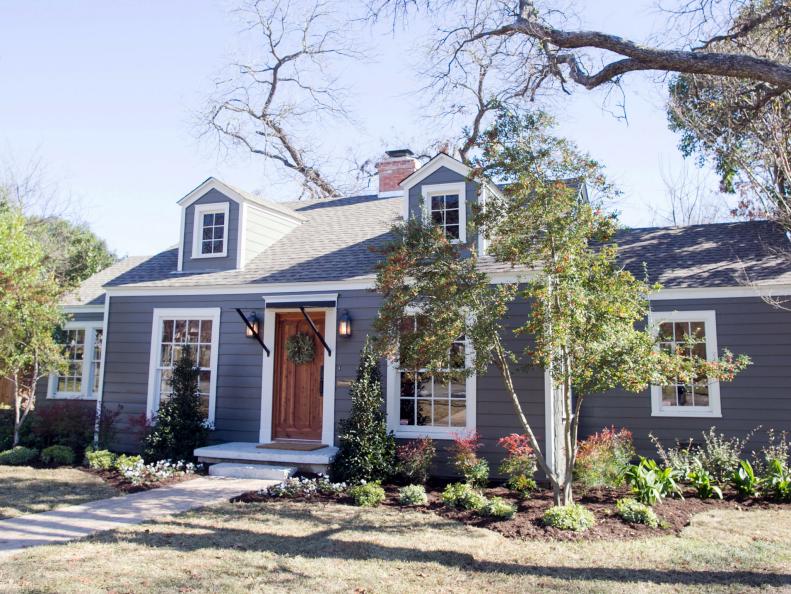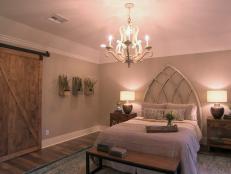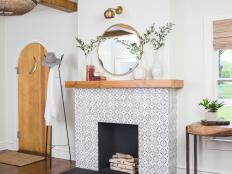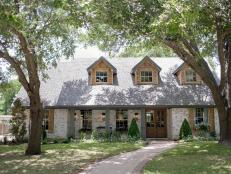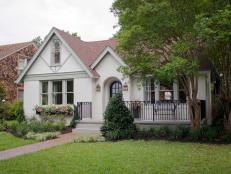1 / 58
Photo: Rachel Whyte.
From:
Fixer Upper.
Cottage Enhancement
This home transformation, seen here after the renovation was complete, was an easy fit for both the homeowner and Chip and Joanna. As soon as she laid eyes on it, homebuyer Kaley Eggers knew this was the perfect place for her and her new son.






