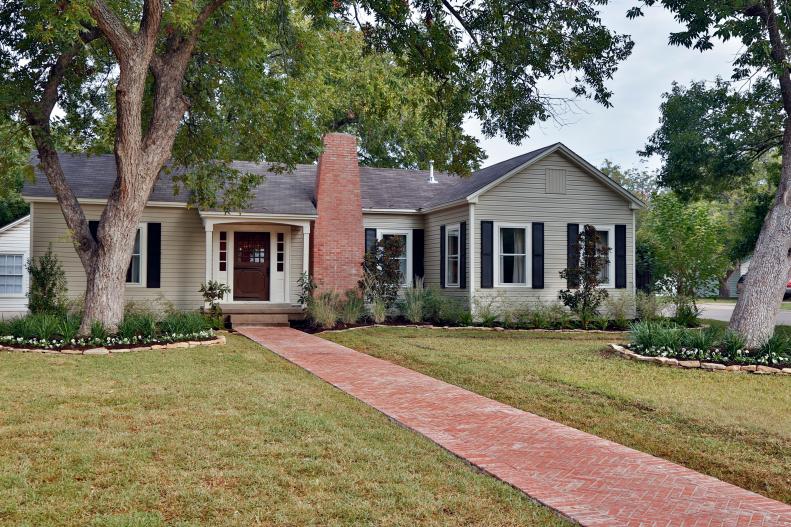1 / 67
From:
Fixer Upper
An Inviting Home and One Very Large Door
After. Kelsey and Trip Purks purchased this '40s era home in the Highlands neigborhood of Waco. Fixer Upper's Chip and Joanna Gaines replaced the original white paint paint with a gray-green exterior accented by white trim and black shutters. They retained the original wide Dutch doors, painted them to mimic the look of dark-stained wood, and added an antique brick-paver walkway to match the chimney.









