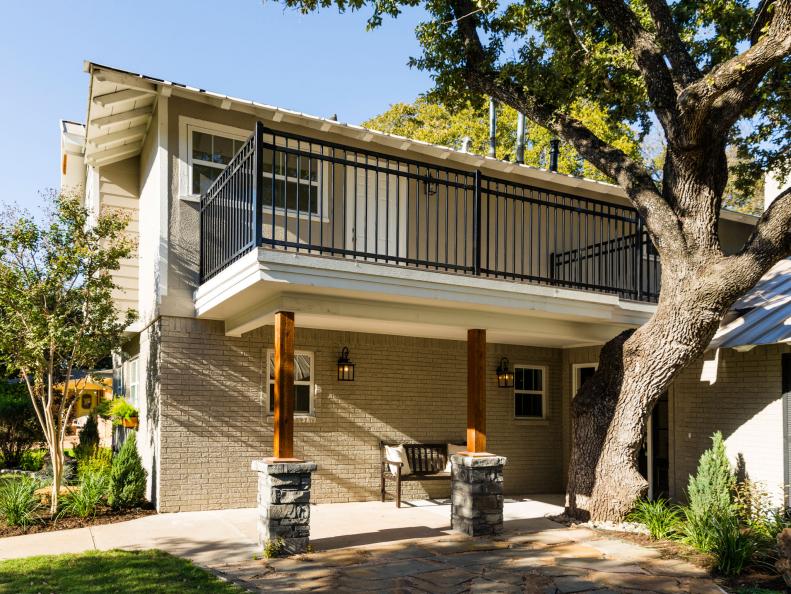1 / 60
Photo: Larsen & Talbert Photography.
From:
Fixer Upper.
The Aptly Named "Tree House"
This '60s-era home in Woodway, Texas -- seen here after a Fixer Upper makeover -- has a particular feature that earned it the nickname "tree house." A large live oak is situated so close to the front entrance that it appears almost to part of the house itself.









