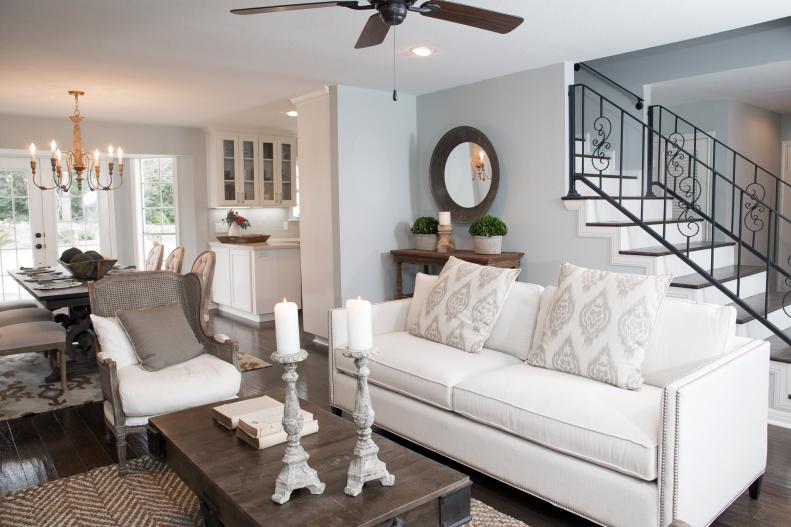1 / 56
From:
Fixer Upper
Favorable First Impressions
Chip and Joanna reconfigured these spaces, providing a more welcoming entry as well as better sight lines for the den, dining room and kitchen.








